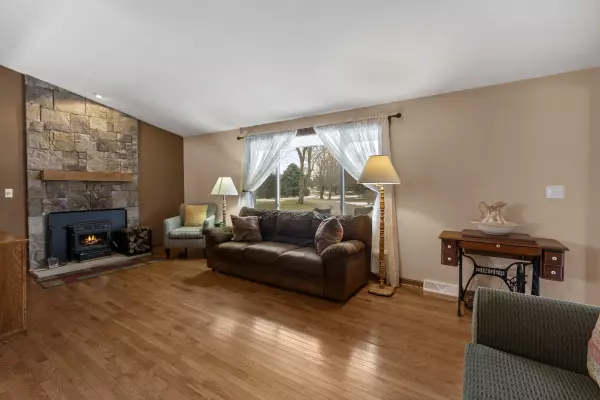Bought with Keefe Real Estate, Inc.
$383,000
$385,900
0.8%For more information regarding the value of a property, please contact us for a free consultation.
4 Beds
2.5 Baths
3,116 SqFt
SOLD DATE : 11/27/2019
Key Details
Sold Price $383,000
Property Type Single Family Home
Listing Status Sold
Purchase Type For Sale
Square Footage 3,116 sqft
Price per Sqft $122
Subdivision Split Rail Farms
MLS Listing ID 1616250
Sold Date 11/27/19
Style 1 Story
Bedrooms 4
Full Baths 2
Half Baths 1
Year Built 1971
Annual Tax Amount $4,921
Tax Year 2018
Lot Size 5.140 Acres
Acres 5.14
Lot Dimensions 550 x 385 x 511 x 385
Property Description
Completely updated ranch home with 5 acres, pole barn, zoned agriculture, 4+ bedrooms on main level. Very private location with all new mechanicals, new roof, solid oak floors, open concept design and finished lower level. New updates include new floors throughout including hardwood, new SS appliances, roof, furnace, a/c, pressure tank, and water heater just to name a few updates. Open concept with vaulted ceiling. Living room brick fireplace with wood-stove insert and fan. Large kitchen with breakfast bar. Pole barn has 60-amp sub-panel and was set up for horses and has dirt floor for animals. Finished Lower Level has extra stairway to garage, electric fireplace, renovated full bathroom plus 3 additional finished rooms. Could easily be converted to a mother-in-law suite. See feature list
Location
State WI
County Walworth
Zoning A2
Rooms
Basement 8+ Ceiling, Finished, Full, Shower, Sump Pump, Walk Out/Outer Door
Interior
Interior Features Cable TV Available, Electric Fireplace, High Speed Internet Available, Hot Tub, Kitchen Island, Natural Fireplace, Vaulted Ceiling, Wood or Sim. Wood Floors
Heating Natural Gas
Cooling Central Air, Forced Air
Flooring No
Appliance Dishwasher, Disposal, Microwave, Oven/Range, Refrigerator, Water Softener Owned
Exterior
Exterior Feature Brick, Wood
Parking Features Access to Basement, Electric Door Opener
Garage Spaces 1.5
Accessibility Bedroom on Main Level, Full Bath on Main Level, Level Drive, Open Floor Plan, Ramped or Level Entrance, Ramped or Level from Garage
Building
Lot Description Corner, Cul-de-sac, Rural, Sidewalk
Architectural Style Ranch
Schools
Elementary Schools Brookwood
Middle Schools Brookwood
High Schools Badger
School District Genoa City J2
Read Less Info
Want to know what your home might be worth? Contact us for a FREE valuation!

Our team is ready to help you sell your home for the highest possible price ASAP

Copyright 2024 Multiple Listing Service, Inc. - All Rights Reserved

"My job is to find and attract mastery-based agents to the office, protect the culture, and make sure everyone is happy! "
W240N3485 Pewaukee Rd, Pewaukee, WI, 53072, United States






