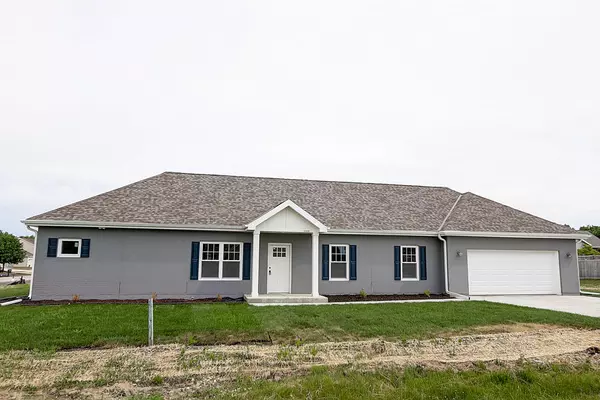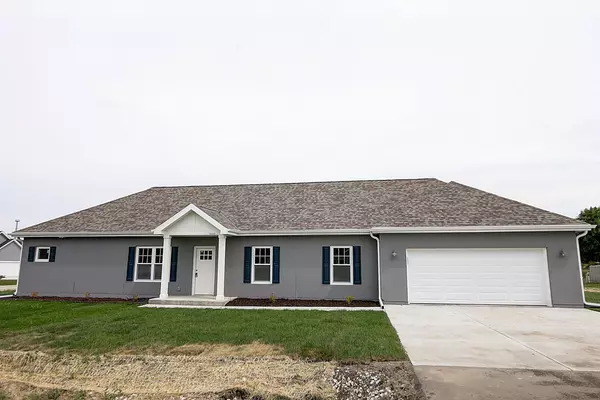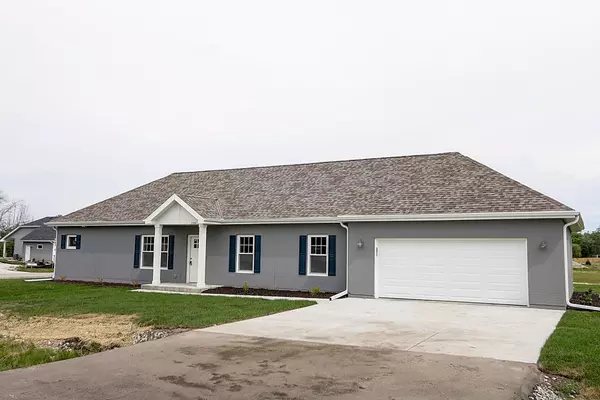Bought with RE/MAX Lakeside-27th
$318,900
$318,900
For more information regarding the value of a property, please contact us for a free consultation.
3 Beds
2 Baths
1,517 SqFt
SOLD DATE : 08/10/2020
Key Details
Sold Price $318,900
Property Type Single Family Home
Listing Status Sold
Purchase Type For Sale
Square Footage 1,517 sqft
Price per Sqft $210
Subdivision Baywood Estates
MLS Listing ID 1665570
Sold Date 08/10/20
Style 1 Story
Bedrooms 3
Full Baths 2
Year Built 2018
Annual Tax Amount $909
Tax Year 2018
Lot Size 0.340 Acres
Acres 0.34
Lot Dimensions 134'X112'
Property Description
NEW Ranch Home constructed of Solid Concrete Walls. This home has 3 bedrooms split plan with the Master on one end and the other 2 bedrooms on the other end, wide hallways and high ceilings; laundry room/mud room off garage - Concrete Walls in the basement feature built in holes for wiring and plumbing, as well as stud facings for ease of drywall installation. The built-in concrete studs allow room for the use of additional insulation if desired. which helps to ensure your finished basement will be dry & energy efficient, adding valuable living space to your new home. THIS BASEMENT has 2 egress windows for additional living space, plumbed for a full bath. This WIDE OPEN basement, with studs and no center posts, allows full width recreation room. Call TODAY FOR YOUR PRIVATE TOUR !!!
Location
State WI
County Racine
Zoning RES
Rooms
Basement 8+ Ceiling, Full, Poured Concrete, Stubbed for Bathroom
Interior
Interior Features High Speed Internet, Kitchen Island, Split Bedrooms, Walk-In Closet(s), Wood or Sim. Wood Floors
Heating Natural Gas
Cooling Central Air, Forced Air
Flooring No
Appliance None
Exterior
Exterior Feature Other
Parking Features Electric Door Opener
Garage Spaces 2.0
Accessibility Bedroom on Main Level, Full Bath on Main Level, Laundry on Main Level, Level Drive, Open Floor Plan, Ramped or Level Entrance, Ramped or Level from Garage
Building
Lot Description Corner Lot
Architectural Style Ranch
Schools
Elementary Schools O Brown
Middle Schools Gilmore
High Schools Horlick
School District Racine Unified
Read Less Info
Want to know what your home might be worth? Contact us for a FREE valuation!
Our team is ready to help you sell your home for the highest possible price ASAP

Copyright 2025 Multiple Listing Service, Inc. - All Rights Reserved
"My job is to find and attract mastery-based agents to the office, protect the culture, and make sure everyone is happy! "
W240N3485 Pewaukee Rd, Pewaukee, WI, 53072, United States






