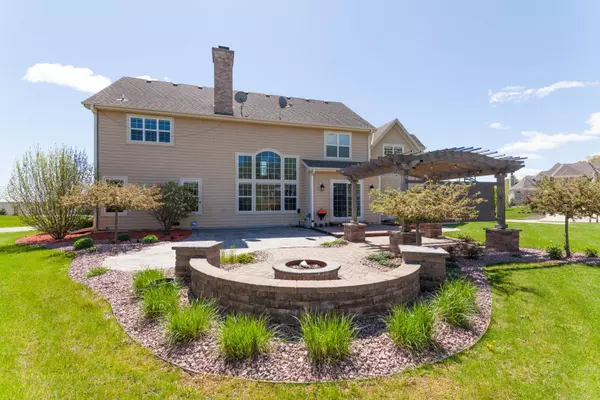Bought with Homestead Realty, Inc
$735,000
$699,900
5.0%For more information regarding the value of a property, please contact us for a free consultation.
4 Beds
3.5 Baths
3,500 SqFt
SOLD DATE : 06/07/2021
Key Details
Sold Price $735,000
Property Type Single Family Home
Listing Status Sold
Purchase Type For Sale
Square Footage 3,500 sqft
Price per Sqft $210
Subdivision Carters Crossing
MLS Listing ID 1739201
Sold Date 06/07/21
Style 1.5 Story,2 Story
Bedrooms 4
Full Baths 3
Half Baths 1
HOA Fees $54/ann
Year Built 2008
Annual Tax Amount $8,584
Tax Year 2020
Lot Size 0.460 Acres
Acres 0.46
Property Description
Welcome Home to sought-after Carters Crossing! Thoughtfully designed home has everything on your wish list. 2 Story Foyer makes you feel right at home the moment you walk in. Great Room w/soaring ceiling & corner gas FP overlooks gorgeous hardscape featuring built-in fire pit, stamped concrete patio & decorative pergola. The Family Chef will love cooking in the gourmet Kitchen w/granite CT, SS appliances & wrap around snack edge. 2 MBR retreats, equipped w/ spacious full bathrooms on the main & upper levels. Plenty of options for a comfortable home office space. Expansive Bonus Room is a nice getaway option to relax. Fresh Int paint. Potential foradded living space in LL w/egress window & plumbing for full bath. Main Floor Laundry & awesome drop zone complete this amazing home!
Location
State WI
County Waukesha
Zoning RES
Rooms
Basement 8+ Ceiling, Block, Full, Full Size Windows, Stubbed for Bathroom, Sump Pump
Interior
Interior Features Cable TV Available, Central Vacuum, Gas Fireplace, High Speed Internet, Intercom/Music, Kitchen Island, Pantry, Security System, Vaulted Ceiling(s), Walk-In Closet(s), Wood or Sim. Wood Floors
Heating Natural Gas
Cooling Central Air, Forced Air
Flooring No
Appliance Dishwasher, Dryer, Microwave, Oven/Range, Refrigerator, Washer
Exterior
Exterior Feature Brick, Fiber Cement
Parking Features Electric Door Opener
Garage Spaces 3.0
Accessibility Bedroom on Main Level, Full Bath on Main Level, Laundry on Main Level, Open Floor Plan, Stall Shower
Building
Architectural Style Colonial, Contemporary
Schools
Middle Schools Templeton
High Schools Hamilton
School District Hamilton
Read Less Info
Want to know what your home might be worth? Contact us for a FREE valuation!
Our team is ready to help you sell your home for the highest possible price ASAP

Copyright 2025 Multiple Listing Service, Inc. - All Rights Reserved
"My job is to find and attract mastery-based agents to the office, protect the culture, and make sure everyone is happy! "
W240N3485 Pewaukee Rd, Pewaukee, WI, 53072, United States






