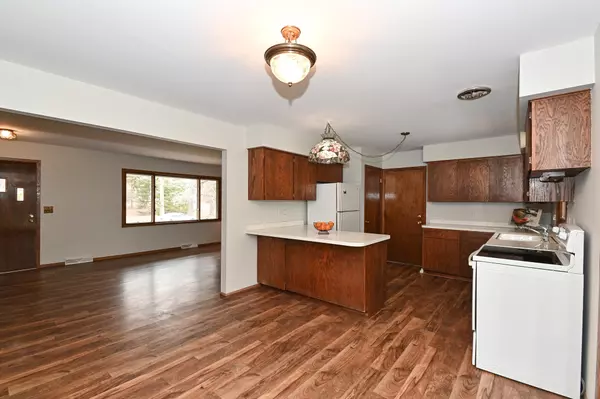Bought with First Weber Inc - Delafield
$351,000
$319,900
9.7%For more information regarding the value of a property, please contact us for a free consultation.
3 Beds
1.5 Baths
1,209 SqFt
SOLD DATE : 05/06/2022
Key Details
Sold Price $351,000
Property Type Single Family Home
Listing Status Sold
Purchase Type For Sale
Square Footage 1,209 sqft
Price per Sqft $290
Subdivision Oakridge
MLS Listing ID 1786671
Sold Date 05/06/22
Style 1 Story
Bedrooms 3
Full Baths 1
Half Baths 1
Year Built 1972
Annual Tax Amount $2,558
Tax Year 2021
Lot Size 0.680 Acres
Acres 0.68
Lot Dimensions 153x206x130x191
Property Description
Original owners offer this well maintained ranch home to one lucky new family. Entire interior has just been freshly painted. Newer luxury vinyl floors highlight living room, kitchen & hall. Hardwood flooring in all bedrooms. Some newer windows, 2017 water heater, '04 C/A, '06 furnace. . Enjoy summer nights in the lovely 3 season room with patio doors that open to a semi private yard. Shed, generator & freezer are bonus extras! Complete the partially finished basement for extra living space. Save money in the low tax Village of North Prairie. Reward your family today!
Location
State WI
County Waukesha
Zoning res
Rooms
Basement Block, Full, Partially Finished, Sump Pump
Interior
Interior Features Natural Fireplace, Wood or Sim. Wood Floors
Heating Natural Gas
Cooling Central Air, Forced Air
Flooring Unknown
Appliance Dryer, Freezer, Oven, Range, Refrigerator, Washer, Water Softener Owned
Exterior
Exterior Feature Aluminum/Steel, Brick, Low Maintenance Trim, Wood
Parking Features Electric Door Opener
Garage Spaces 2.5
Accessibility Bedroom on Main Level, Full Bath on Main Level, Open Floor Plan
Building
Architectural Style Ranch
Schools
Middle Schools Park View
High Schools Mukwonago
School District Mukwonago
Read Less Info
Want to know what your home might be worth? Contact us for a FREE valuation!
Our team is ready to help you sell your home for the highest possible price ASAP

Copyright 2025 Multiple Listing Service, Inc. - All Rights Reserved
"My job is to find and attract mastery-based agents to the office, protect the culture, and make sure everyone is happy! "
W240N3485 Pewaukee Rd, Pewaukee, WI, 53072, United States






