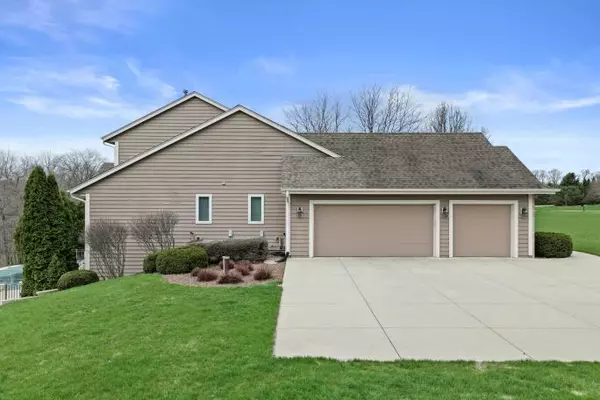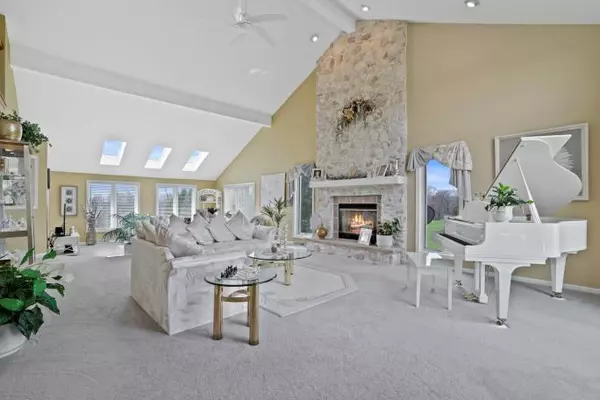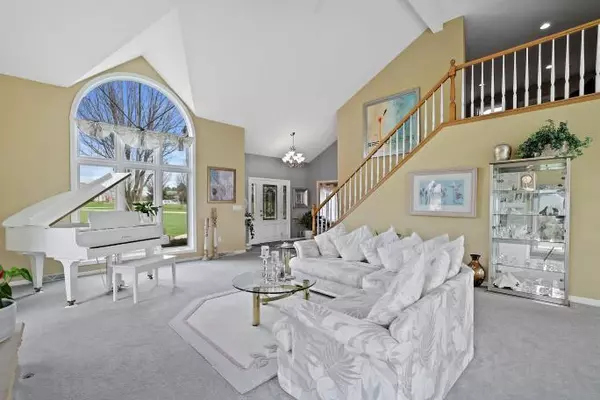Bought with EXP Realty, LLC~Milw
$770,000
$760,000
1.3%For more information regarding the value of a property, please contact us for a free consultation.
4 Beds
4 Baths
4,600 SqFt
SOLD DATE : 08/01/2022
Key Details
Sold Price $770,000
Property Type Single Family Home
Listing Status Sold
Purchase Type For Sale
Square Footage 4,600 sqft
Price per Sqft $167
Subdivision Ravine Ridge Estates
MLS Listing ID 1790012
Sold Date 08/01/22
Style 1.5 Story,Exposed Basement,Other
Bedrooms 4
Full Baths 3
Half Baths 2
Year Built 2000
Annual Tax Amount $6,558
Tax Year 2021
Lot Size 2.570 Acres
Acres 2.57
Property Description
Spectacular and Meticulous! This home has a GRAND feel from the foyer and throughout. 4600 sq ft with custom finishes and details. 4 large bedrooms, 3.5 baths, Stunning Great room with a floor to ceiling stone fireplace, sunroom, bright kitchen with a wall of windows overlooking the well cared for 2.57 Acre lot. The lower level has full-size windows, patio doors leading to the backyard, a theater room, game room, exercise room, bedroom, full bath and kitchenette area. There is zoned heating, 2-furnances 2- water heaters and 2-central air units makes this home extremely reliable. This home has a 15 Acre unbuildable outlot with trails and a Pond right in your back yard as well as your very our resort style Private in ground pool and Breathtaking Views. This is a Special Opportunity.
Location
State WI
County Washington
Zoning RES
Rooms
Basement 8+ Ceiling, Finished, Full, Full Size Windows, Shower, Sump Pump, Walk Out/Outer Door
Interior
Interior Features Cable TV Available, Gas Fireplace, Kitchen Island, Natural Fireplace, Pantry, Vaulted Ceiling(s), Walk-In Closet(s), Wood or Sim. Wood Floors
Heating Natural Gas
Cooling Central Air, Forced Air, Zoned Heating
Flooring No
Appliance Dishwasher, Disposal, Dryer, Freezer, Microwave, Oven, Refrigerator, Washer
Exterior
Exterior Feature Brick, Low Maintenance Trim, Wood
Parking Features Electric Door Opener
Garage Spaces 3.5
Accessibility Bedroom on Main Level, Full Bath on Main Level, Laundry on Main Level, Level Drive, Open Floor Plan, Stall Shower
Building
Lot Description Cul-De-Sac, Wooded
Architectural Style Colonial, Other, Ranch
Schools
Middle Schools Kennedy
High Schools Germantown
School District Germantown
Read Less Info
Want to know what your home might be worth? Contact us for a FREE valuation!
Our team is ready to help you sell your home for the highest possible price ASAP

Copyright 2025 Multiple Listing Service, Inc. - All Rights Reserved
"My job is to find and attract mastery-based agents to the office, protect the culture, and make sure everyone is happy! "
W240N3485 Pewaukee Rd, Pewaukee, WI, 53072, United States






