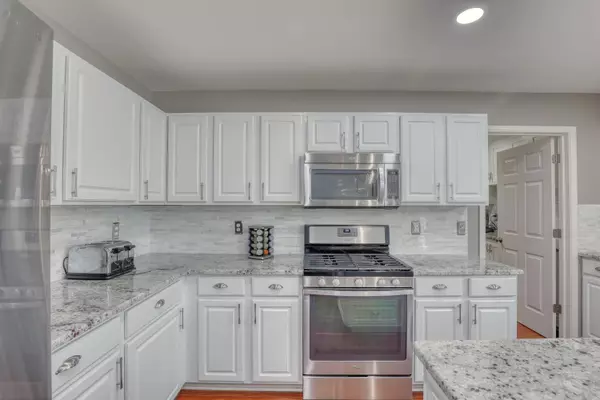Bought with North Shore Homes, Inc.
$422,000
$415,000
1.7%For more information regarding the value of a property, please contact us for a free consultation.
4 Beds
2.5 Baths
3,760 SqFt
SOLD DATE : 08/08/2022
Key Details
Sold Price $422,000
Property Type Single Family Home
Listing Status Sold
Purchase Type For Sale
Square Footage 3,760 sqft
Price per Sqft $112
Subdivision Hearthstone
MLS Listing ID 1803229
Sold Date 08/08/22
Style 2 Story
Bedrooms 4
Full Baths 2
Half Baths 1
Year Built 2003
Annual Tax Amount $5,148
Tax Year 2021
Lot Size 0.280 Acres
Acres 0.28
Property Description
Wow! Do not miss out on this spacious, family friendly home in the popular Hearthstone neighborhood...convenient location, walk or bike to shops, restaurants, & schools, plus easy access to the highway. This truly move-in ready home has been completely updated with beautiful, trendy finishes. Incredible kitchen has a large island, granite counters, tile backsplash, & new appliances. There is an adjoining pantry/mudroom/laundry flex space with custom cabinetry and lockers to keep even the busiest people well organized. The upper level has 4 spacious bedrooms (3 with walk-in closets) and a family room. There is another rec room in the LL. Inviting, fenced backyard has a stamped concrete patio with a fire pit, wonderful for entertaining!
Location
State WI
County Walworth
Zoning RES
Rooms
Basement Crawl Space, Full Size Windows, Partial, Partially Finished, Poured Concrete
Interior
Interior Features Cable TV Available, Gas Fireplace, Kitchen Island, Pantry, Security System, Walk-In Closet(s), Wood or Sim. Wood Floors
Heating Natural Gas
Cooling Central Air, Forced Air
Flooring No
Appliance Dishwasher, Disposal, Range, Refrigerator
Exterior
Exterior Feature Brick, Vinyl
Parking Features Electric Door Opener
Garage Spaces 2.0
Accessibility Laundry on Main Level
Building
Lot Description Fenced Yard, Sidewalk
Architectural Style Colonial
Schools
Elementary Schools West Side
Middle Schools Elkhorn Area
High Schools Elkhorn Area
School District Elkhorn Area
Read Less Info
Want to know what your home might be worth? Contact us for a FREE valuation!
Our team is ready to help you sell your home for the highest possible price ASAP

Copyright 2025 Multiple Listing Service, Inc. - All Rights Reserved
"My job is to find and attract mastery-based agents to the office, protect the culture, and make sure everyone is happy! "
W240N3485 Pewaukee Rd, Pewaukee, WI, 53072, United States






