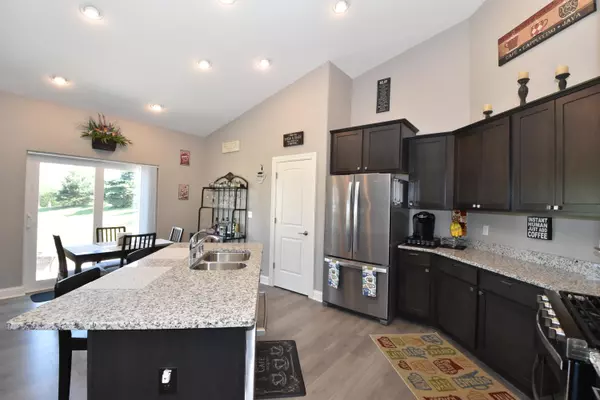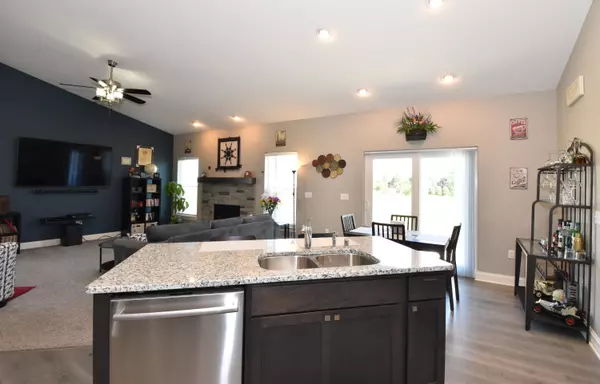Bought with RE/MAX Newport Elite
$380,000
$379,900
For more information regarding the value of a property, please contact us for a free consultation.
3 Beds
2 Baths
1,648 SqFt
SOLD DATE : 08/30/2022
Key Details
Sold Price $380,000
Property Type Single Family Home
Listing Status Sold
Purchase Type For Sale
Square Footage 1,648 sqft
Price per Sqft $230
Subdivision Prairie Pathways
MLS Listing ID 1803153
Sold Date 08/30/22
Style 1 Story
Bedrooms 3
Full Baths 2
Year Built 2018
Annual Tax Amount $5,512
Tax Year 2021
Lot Size 7,405 Sqft
Acres 0.17
Property Description
Open concept 3 BR Ranch w/prairie views in sought after Gifford School District! This home offers a desirable layout with a Split Bedroom floor plan. The main living areas are enhanced by pitched ceilings. White trim & doors thruout. The granite Kitchen w/island overlooks Living Room w/gas FP and includes a Dinette w/patio doors that lead to backyard patio. Roomy Master BR w/ensuite boasts a tile walk-in shower w/dual shower head, double vanity & 2 walk-in closets. Two addt'l Bedrooms, Bath & Laundry complete the 1st floor. Tons of finishing potential in expansive basement w/egress window that is plumbed for a full bath. Prairie Pathways Subdivision offers ponds, a park & plenty of green spaces. Ideal location for commuters w/easy access to I-94 and within minutes to area amenities!
Location
State WI
County Racine
Zoning Residential
Rooms
Basement Full, Poured Concrete, Radon Mitigation, Stubbed for Bathroom, Sump Pump
Interior
Interior Features Cable TV Available, Gas Fireplace, Kitchen Island, Pantry, Split Bedrooms, Vaulted Ceiling(s), Walk-In Closet(s), Wood or Sim. Wood Floors
Heating Natural Gas
Cooling Central Air, Forced Air
Flooring No
Appliance Dishwasher, Disposal, Dryer, Microwave, Oven, Range, Refrigerator, Washer
Exterior
Exterior Feature Low Maintenance Trim, Stone, Vinyl, Wood
Garage Electric Door Opener
Garage Spaces 2.0
Accessibility Bedroom on Main Level, Full Bath on Main Level, Laundry on Main Level, Open Floor Plan
Building
Lot Description Adjacent to Park/Greenway, Corner Lot
Architectural Style Ranch
Schools
Elementary Schools Gifford K-8
Middle Schools Gifford K-8
School District Racine Unified
Read Less Info
Want to know what your home might be worth? Contact us for a FREE valuation!

Our team is ready to help you sell your home for the highest possible price ASAP

Copyright 2024 Multiple Listing Service, Inc. - All Rights Reserved

"My job is to find and attract mastery-based agents to the office, protect the culture, and make sure everyone is happy! "
W240N3485 Pewaukee Rd, Pewaukee, WI, 53072, United States






