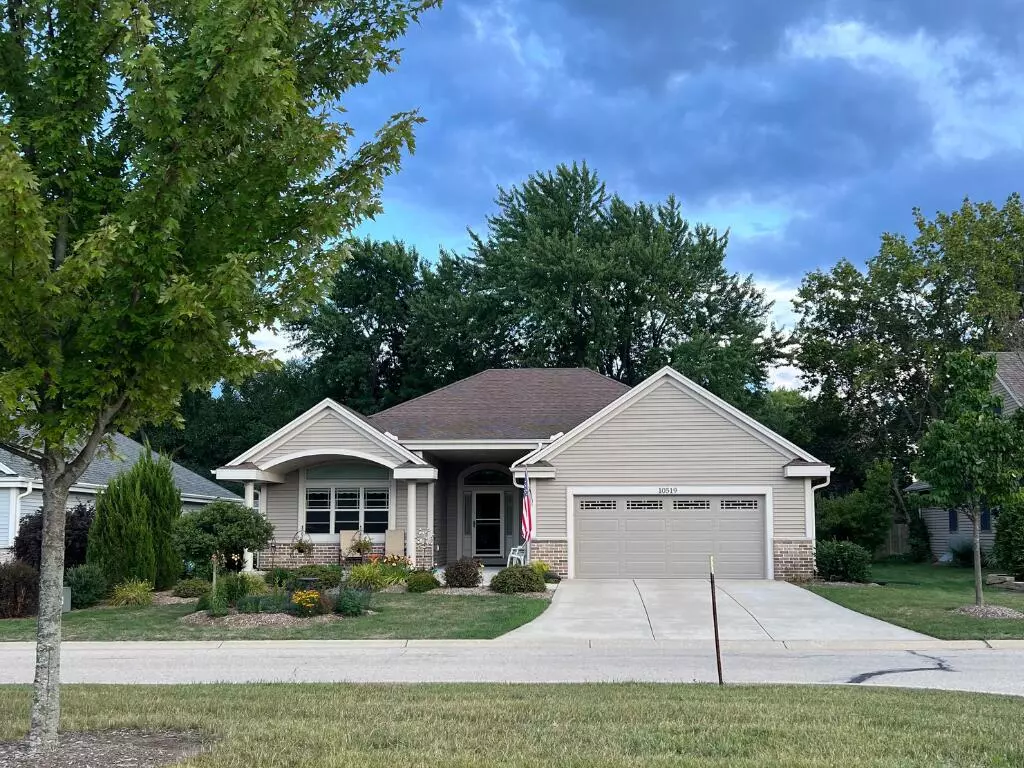Bought with Homestead Realty, Inc
$405,000
$399,900
1.3%For more information regarding the value of a property, please contact us for a free consultation.
3 Beds
2 Baths
1,881 SqFt
SOLD DATE : 10/03/2022
Key Details
Sold Price $405,000
Property Type Single Family Home
Listing Status Sold
Purchase Type For Sale
Square Footage 1,881 sqft
Price per Sqft $215
Subdivision Prairie Pathways
MLS Listing ID 1808026
Sold Date 10/03/22
Style 1 Story
Bedrooms 3
Full Baths 2
HOA Fees $25/ann
Year Built 2013
Annual Tax Amount $5,313
Tax Year 2021
Lot Size 8,276 Sqft
Acres 0.19
Property Description
Immaculate 3 BR Ranch in GIFFORD DISTRICT*** Kitchen boasts granite countertops with a raised radius snack bar and large dinette that overlooks the living Room w/gas FP. The Master BR w/ensuite features a tile walk-in shower w/dual shower head, double vanity & 2 walk-in closets. First floor laundry is a PLUS! Large unfinished basement-stubbed for 3rd bathroom and large egress window. The exterior features large covered patio in the front of the home, and a nice patio lined with trees and professional landscaping. Prairie Pathways Subdivision offers ponds, a park & plenty of green spaces. Great location for commuters w/easy access to I-94.
Location
State WI
County Racine
Zoning RES
Rooms
Basement 8+ Ceiling, Full, Poured Concrete, Stubbed for Bathroom, Sump Pump
Interior
Interior Features Cable TV Available, Gas Fireplace, High Speed Internet, Pantry, Walk-In Closet(s)
Heating Natural Gas
Cooling Central Air, Forced Air
Flooring No
Appliance Dishwasher, Disposal, Dryer, Microwave, Oven, Range, Refrigerator, Washer
Exterior
Exterior Feature Brick, Vinyl
Garage Electric Door Opener
Garage Spaces 2.0
Accessibility Bedroom on Main Level, Full Bath on Main Level, Laundry on Main Level, Open Floor Plan, Stall Shower
Building
Lot Description Adjacent to Park/Greenway
Architectural Style Ranch
Schools
Elementary Schools Gifford K-8
Middle Schools Gifford K-8
High Schools Case
School District Racine Unified
Read Less Info
Want to know what your home might be worth? Contact us for a FREE valuation!

Our team is ready to help you sell your home for the highest possible price ASAP

Copyright 2024 Multiple Listing Service, Inc. - All Rights Reserved

"My job is to find and attract mastery-based agents to the office, protect the culture, and make sure everyone is happy! "
W240N3485 Pewaukee Rd, Pewaukee, WI, 53072, United States






