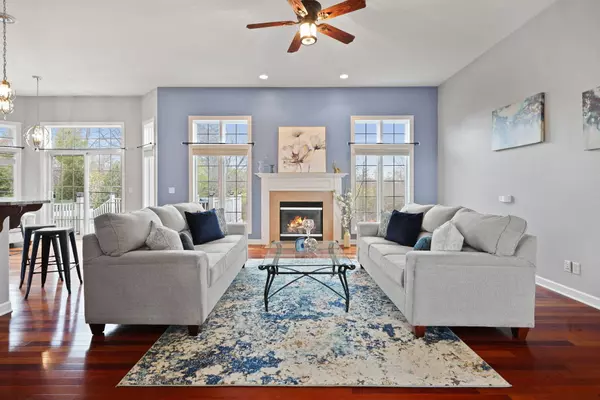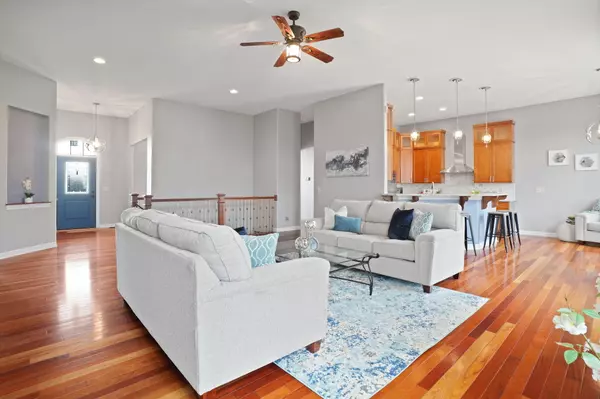Bought with RE/MAX Realty Pros~Milwaukee
$595,000
$599,000
0.7%For more information regarding the value of a property, please contact us for a free consultation.
5 Beds
3 Baths
4,048 SqFt
SOLD DATE : 12/12/2022
Key Details
Sold Price $595,000
Property Type Single Family Home
Listing Status Sold
Purchase Type For Sale
Square Footage 4,048 sqft
Price per Sqft $146
Subdivision The Ponds Ii
MLS Listing ID 1817631
Sold Date 12/12/22
Style 1 Story,Exposed Basement
Bedrooms 5
Full Baths 3
HOA Fees $125/ann
Year Built 2005
Annual Tax Amount $9,585
Tax Year 2021
Lot Size 1.000 Acres
Acres 1.0
Property Description
AWESOME RANCH IN PRESTIGIOUS PONDS SUBDIVISION SITTING UP ON A HILL.... BREATHTAKING HOME AT A FANTASTIC PRICE! NEW WELL PUMP AND PRESSURE TANK. BRAZILLIAN cherry wood floors, 10 foot ceilings throughout, Huge windows, open concept, walk out basement with kitchenette AND outdoor stamped patio off basement- LOVE IT! Kitchen is fantastic-newer granite with beautiful backsplash and appliances. Master suite is Amazing! BEAUTIFUL master bathroom. Bedroom has sweet window seat overlooking gorgeous yard. Lower level has kitchenette, 2 bedrooms and movie theater room. Would be perfect for inlaw suite or a spot for your teenage kids.The PONDS subdivision is very desirable- gorgeous ponds and green space for your enjoyment. Literally a minute to the interstate.HOME WARRANTY INCLUDED!
Location
State WI
County Racine
Zoning RES
Rooms
Basement 8+ Ceiling, Finished, Full, Full Size Windows, Sump Pump, Walk Out/Outer Door
Interior
Interior Features Gas Fireplace, Pantry, Security System, Walk-In Closet(s), Wood or Sim. Wood Floors
Heating Natural Gas
Cooling Central Air, Forced Air, Heat Pump
Flooring No
Appliance Dishwasher, Disposal, Dryer, Microwave, Oven, Range, Refrigerator, Washer
Exterior
Exterior Feature Brick, Other
Garage Electric Door Opener
Garage Spaces 3.0
Waterfront Description Pond
Accessibility Bedroom on Main Level, Full Bath on Main Level, Laundry on Main Level, Open Floor Plan
Building
Water Pond
Architectural Style Ranch
Schools
School District Racine Unified
Read Less Info
Want to know what your home might be worth? Contact us for a FREE valuation!

Our team is ready to help you sell your home for the highest possible price ASAP

Copyright 2024 Multiple Listing Service, Inc. - All Rights Reserved

"My job is to find and attract mastery-based agents to the office, protect the culture, and make sure everyone is happy! "
W240N3485 Pewaukee Rd, Pewaukee, WI, 53072, United States






