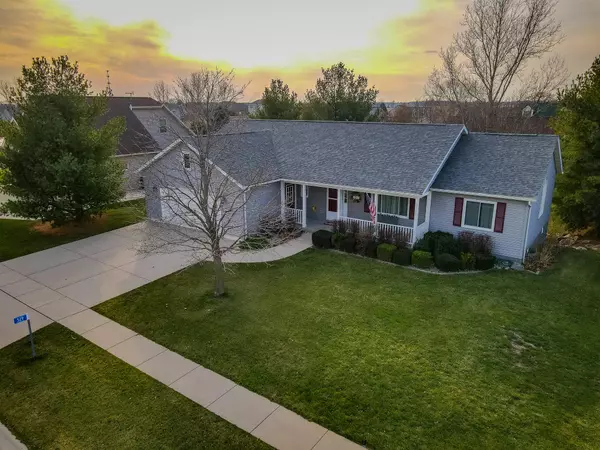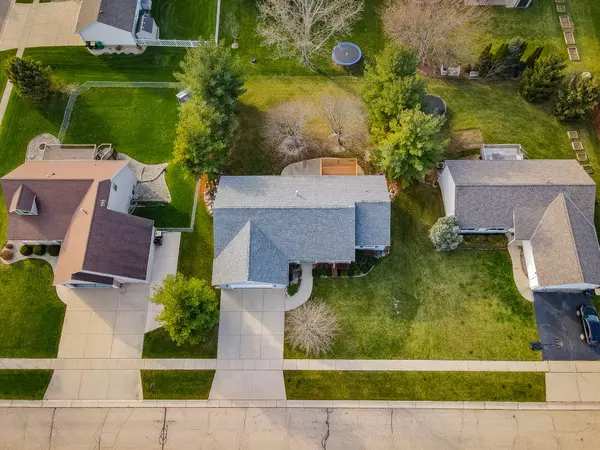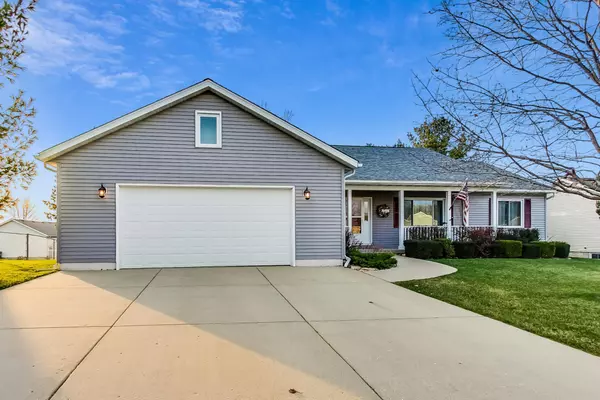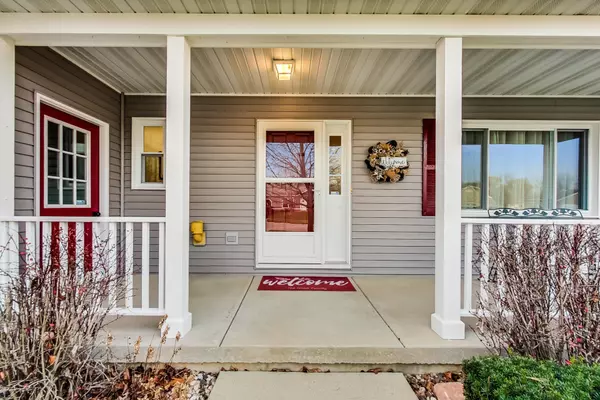Bought with RE/MAX Newport Elite
$375,000
$369,900
1.4%For more information regarding the value of a property, please contact us for a free consultation.
3 Beds
3 Baths
3,144 SqFt
SOLD DATE : 12/12/2022
Key Details
Sold Price $375,000
Property Type Single Family Home
Listing Status Sold
Purchase Type For Sale
Square Footage 3,144 sqft
Price per Sqft $119
Subdivision Arrowhead
MLS Listing ID 1818565
Sold Date 12/12/22
Style 1 Story
Bedrooms 3
Full Baths 3
Year Built 1999
Annual Tax Amount $4,539
Tax Year 2021
Lot Size 0.290 Acres
Acres 0.29
Lot Dimensions 91 x 137
Property Description
Charming 3 bed, 3 bath split ranch with full walkout in the Arrowhead subdivision of Twin Lakes. Covered front porch leads to open-concept living room & kitchen with vaulted ceilings & gorgeous Brazilian hardwood. Kitchen has granite countertops, stainless appliances, & glass sliding door leading from the dining room to the elevated cedar deck. Large primary bedroom has vaulted ceilings, ensuite, & walk-in closet. On the opposite side of the home you'll find two additional bedrooms, full bathroom, & mudroom/laundry room with access to the extra deep 2 car garage. Walkout basement is finished with large rec room, full bathroom, & storage room that could easily be converted into additional bedroom or workshop. Step out to enjoy your large lower patio & private backyard with mature foliage.
Location
State WI
County Kenosha
Zoning Residential
Rooms
Basement 8+ Ceiling, Finished, Full, Full Size Windows, Poured Concrete, Shower, Sump Pump, Walk Out/Outer Door
Interior
Interior Features Cable TV Available, High Speed Internet, Pantry, Security System, Split Bedrooms, Vaulted Ceiling(s), Walk-In Closet(s), Wet Bar
Heating Natural Gas
Cooling Central Air, Forced Air
Flooring No
Appliance Dishwasher, Dryer, Microwave, Oven, Range, Refrigerator, Washer, Water Softener Owned
Exterior
Exterior Feature Vinyl
Parking Features Electric Door Opener
Garage Spaces 2.5
Accessibility Bedroom on Main Level, Full Bath on Main Level, Laundry on Main Level, Level Drive, Open Floor Plan
Building
Lot Description Sidewalk
Architectural Style Ranch
Schools
Elementary Schools Lakewood
High Schools Wilmot
School District Twin Lakes #4
Read Less Info
Want to know what your home might be worth? Contact us for a FREE valuation!
Our team is ready to help you sell your home for the highest possible price ASAP

Copyright 2025 Multiple Listing Service, Inc. - All Rights Reserved
"My job is to find and attract mastery-based agents to the office, protect the culture, and make sure everyone is happy! "
W240N3485 Pewaukee Rd, Pewaukee, WI, 53072, United States






