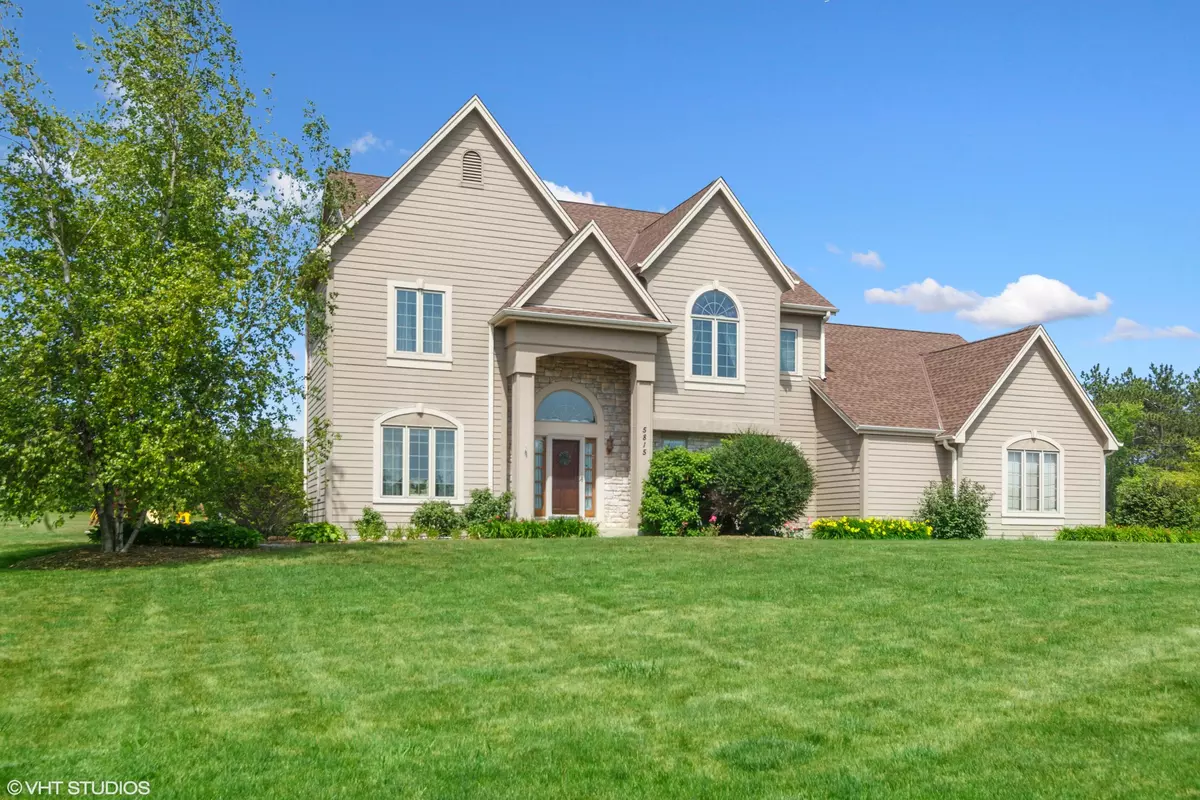Bought with First Weber Inc- Racine
$539,900
$539,900
For more information regarding the value of a property, please contact us for a free consultation.
3 Beds
6 Baths
4,087 SqFt
SOLD DATE : 08/26/2020
Key Details
Sold Price $539,900
Property Type Single Family Home
Listing Status Sold
Purchase Type For Sale
Square Footage 4,087 sqft
Price per Sqft $132
Subdivision The Ponds
MLS Listing ID 1696926
Sold Date 08/26/20
Style 2 Story
Bedrooms 3
Full Baths 4
Half Baths 4
HOA Fees $125/ann
Year Built 2004
Annual Tax Amount $8,292
Tax Year 2019
Lot Size 1.640 Acres
Acres 1.64
Property Description
Welcome home to highly sought after The Ponds subdivision in Caledonia. Gifford School district. Over 1.5 acre yard with a tree lined view. This home is nothing short of spectacular. Open concept home with in floor zoned radiant floor heating including the basement and GARAGE! Real hardwood flooring, 9' ceiling on all three levels. Huge loft overlooks great room and foyer. Tons of recessed lighting throughout. Rare 4 car garage with floor drain, central vac system and hose bib to wash your car in the winter! These homes don't go on the market often.
Location
State WI
County Racine
Zoning Res
Rooms
Basement 8+ Ceiling, Finished, Full, Poured Concrete, Radon Mitigation, Sump Pump
Interior
Interior Features Cable TV Available, Central Vacuum, Gas Fireplace, High Speed Internet, Kitchen Island, Security System, Split Bedrooms, Vaulted Ceiling(s), Walk-In Closet(s), Wet Bar, Wood or Sim. Wood Floors
Heating Natural Gas
Cooling Central Air, In Floor Radiant, Zoned Heating
Flooring Unknown
Appliance Dishwasher, Disposal, Microwave, Oven/Range, Refrigerator, Water Softener Owned
Exterior
Exterior Feature Brick, Wood
Garage Electric Door Opener, Heated
Garage Spaces 4.0
Waterfront Description Pond
Accessibility Laundry on Main Level, Level Drive, Open Floor Plan, Stall Shower
Building
Lot Description Adjacent to Park/Greenway, View of Water
Water Pond
Architectural Style Contemporary
Schools
Elementary Schools Gifford K-8
Middle Schools Gifford K-8
High Schools Case
School District Racine Unified
Read Less Info
Want to know what your home might be worth? Contact us for a FREE valuation!

Our team is ready to help you sell your home for the highest possible price ASAP

Copyright 2024 Multiple Listing Service, Inc. - All Rights Reserved

"My job is to find and attract mastery-based agents to the office, protect the culture, and make sure everyone is happy! "
W240N3485 Pewaukee Rd, Pewaukee, WI, 53072, United States






