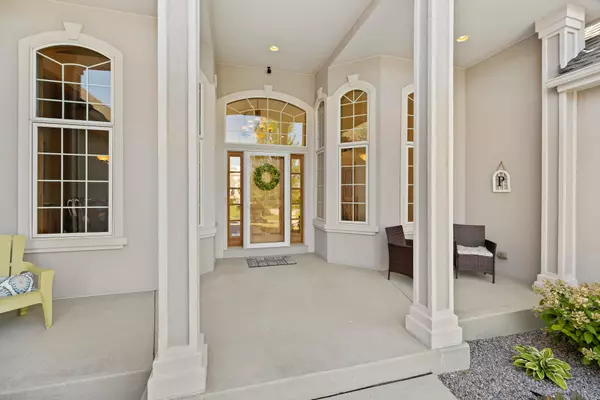Bought with Keller Williams Realty-Lake Country
$592,000
$575,000
3.0%For more information regarding the value of a property, please contact us for a free consultation.
4 Beds
2.5 Baths
2,554 SqFt
SOLD DATE : 10/01/2020
Key Details
Sold Price $592,000
Property Type Single Family Home
Listing Status Sold
Purchase Type For Sale
Square Footage 2,554 sqft
Price per Sqft $231
Subdivision Taylors Woods
MLS Listing ID 1704065
Sold Date 10/01/20
Style 1 Story
Bedrooms 4
Full Baths 2
Half Baths 1
HOA Fees $41/ann
Year Built 2004
Annual Tax Amount $7,207
Tax Year 2019
Lot Size 0.470 Acres
Acres 0.47
Property Description
Move right in to this impeccably maintained home in fabulous Taylors Woods! Quality built by Victory, this open concept split bedroom ranch offers 4 bedrooms (4th currently used as office) and 2.5 baths. Stunning Great Room has cathedral ceilings and a newly designed floor to ceiling gas fireplace. Kitchen has updated granite/tile, SS appliances, pantry and a sunny dinette surrounded by windows. Beautiful Master Suite with his & her walk-in closets, lighted tray ceiling, jetted tub, tile shower and double vanity. Outside, the expansive brick patio is surrounded by lush landscaping, perfect for spending time at home! Huge exposed LL is plumbed for full bath, ready for your addition. 3 car garage with access to basement. Hamilton schools. Upgrades too many to list! - see list in docs.
Location
State WI
County Waukesha
Zoning Res
Rooms
Basement 8+ Ceiling, Block, Full, Full Size Windows, Radon Mitigation, Stubbed for Bathroom, Sump Pump
Interior
Interior Features Cable TV Available, Gas Fireplace, High Speed Internet, Pantry, Split Bedrooms, Vaulted Ceiling(s), Walk-In Closet(s), Wood or Sim. Wood Floors
Heating Natural Gas
Cooling Central Air, Forced Air
Flooring No
Appliance Dishwasher, Disposal, Dryer, Microwave, Oven/Range, Refrigerator, Washer, Water Softener Owned
Exterior
Exterior Feature Fiber Cement, Stucco, Wood
Parking Features Access to Basement, Electric Door Opener
Garage Spaces 3.0
Accessibility Bedroom on Main Level, Full Bath on Main Level, Laundry on Main Level, Open Floor Plan, Stall Shower
Building
Architectural Style Ranch
Schools
Elementary Schools Marcy
Middle Schools Templeton
High Schools Hamilton
School District Hamilton
Read Less Info
Want to know what your home might be worth? Contact us for a FREE valuation!
Our team is ready to help you sell your home for the highest possible price ASAP

Copyright 2025 Multiple Listing Service, Inc. - All Rights Reserved
"My job is to find and attract mastery-based agents to the office, protect the culture, and make sure everyone is happy! "
W240N3485 Pewaukee Rd, Pewaukee, WI, 53072, United States






