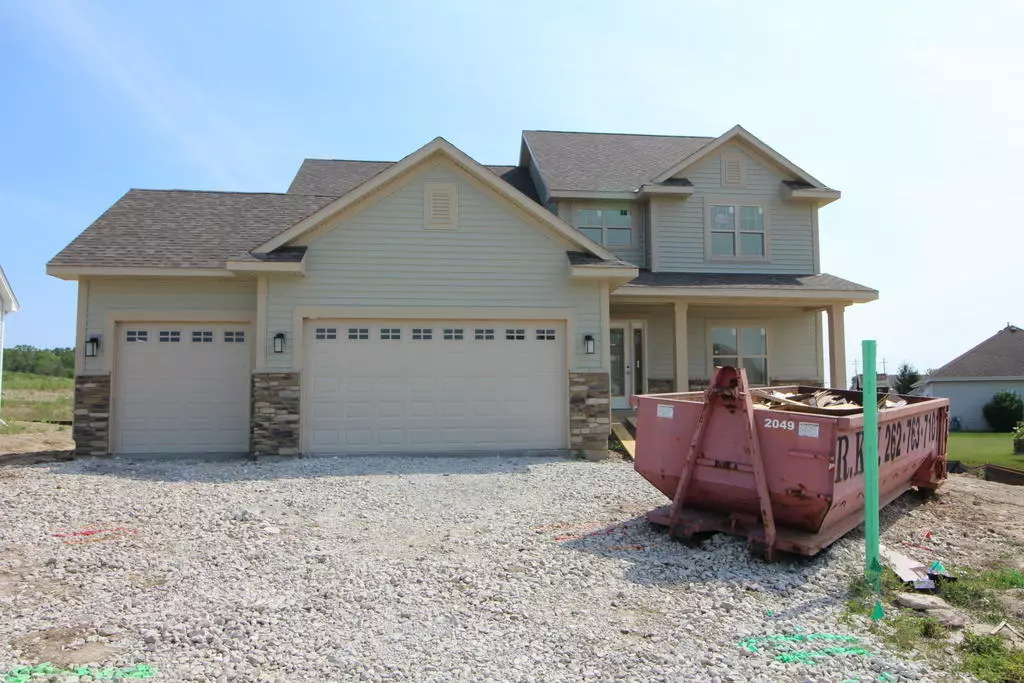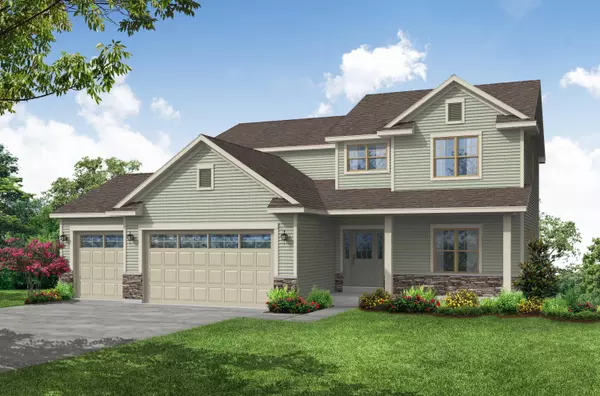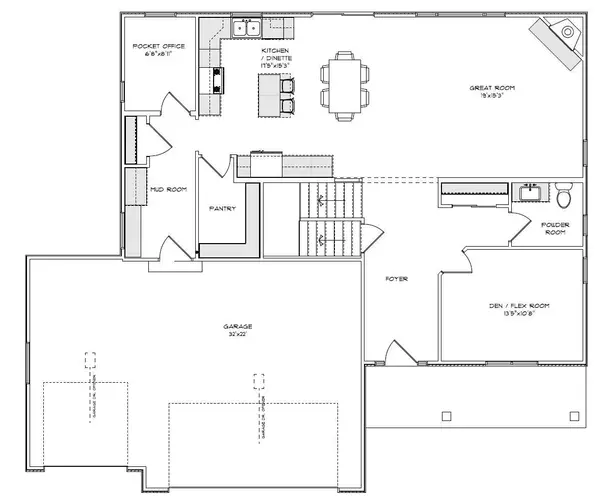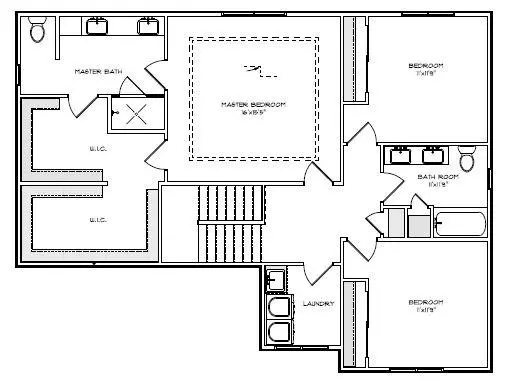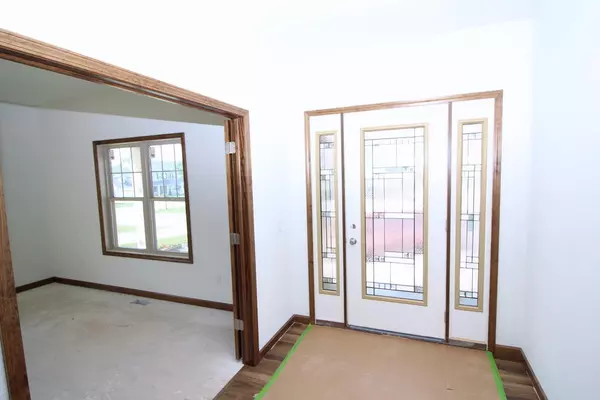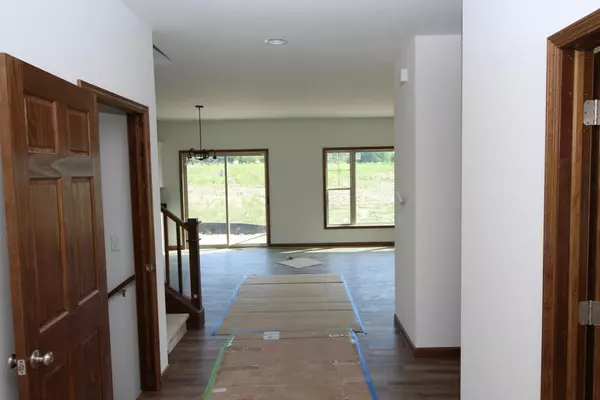Bought with RE/MAX Newport Elite
$414,900
$425,900
2.6%For more information regarding the value of a property, please contact us for a free consultation.
3 Beds
2.5 Baths
2,392 SqFt
SOLD DATE : 11/06/2020
Key Details
Sold Price $414,900
Property Type Single Family Home
Listing Status Sold
Purchase Type For Sale
Square Footage 2,392 sqft
Price per Sqft $173
Subdivision Auburn Hills
MLS Listing ID 1704210
Sold Date 11/06/20
Style 2 Story
Bedrooms 3
Full Baths 2
Half Baths 1
HOA Fees $10/ann
Year Built 2020
Annual Tax Amount $74
Tax Year 2019
Lot Size 10,890 Sqft
Acres 0.25
Property Description
Beautiful new construction in the newest phase in Auburn Hills subdivision! The Baylee 2 story model is one of this year's Racine Kenosha Parade of Homes home sites. This home has 2392 sq. ft. and also has a partial side lookout basement. Th3 Baylee is a 3 bed, 2.5 bath and 3 car garage home plan. Upon entering the home, there is a convenient flex room/den just off of the foyer. Open concept great room, dinette and kitchen. Kitchen features painted white cabinets, and a huge walk in pantry. Off the kitchen is a pocket office, a terrific place to use as a home office, pay bills or for schoolwork.Spacious mudroom with drop zone, cabinets, bench & closet. Master suite has box ceiling with crown molding, tall vaninty, ceramic tile shower and enormous closet. Upstairs laundry room, too!
Location
State WI
County Racine
Zoning Residential
Rooms
Basement 8+ Ceiling, Full, Poured Concrete
Interior
Interior Features Cable TV Available, Gas Fireplace, High Speed Internet Available, Kitchen Island, Split Bedrooms, Walk-in Closet
Heating Natural Gas
Cooling Central Air, Forced Air
Flooring No
Appliance Dishwasher, Disposal, Microwave
Exterior
Exterior Feature Stone, Vinyl
Parking Features Electric Door Opener
Garage Spaces 3.0
Accessibility Bedroom on Main Level, Full Bath on Main Level, Open Floor Plan, Stall Shower
Building
Lot Description Adjacent to Park/Greenway
Architectural Style Contemporary
Schools
Elementary Schools Gifford K-8
High Schools Case
School District Racine Unified
Read Less Info
Want to know what your home might be worth? Contact us for a FREE valuation!

Our team is ready to help you sell your home for the highest possible price ASAP

Copyright 2025 Multiple Listing Service, Inc. - All Rights Reserved
"My job is to find and attract mastery-based agents to the office, protect the culture, and make sure everyone is happy! "
W240N3485 Pewaukee Rd, Pewaukee, WI, 53072, United States

