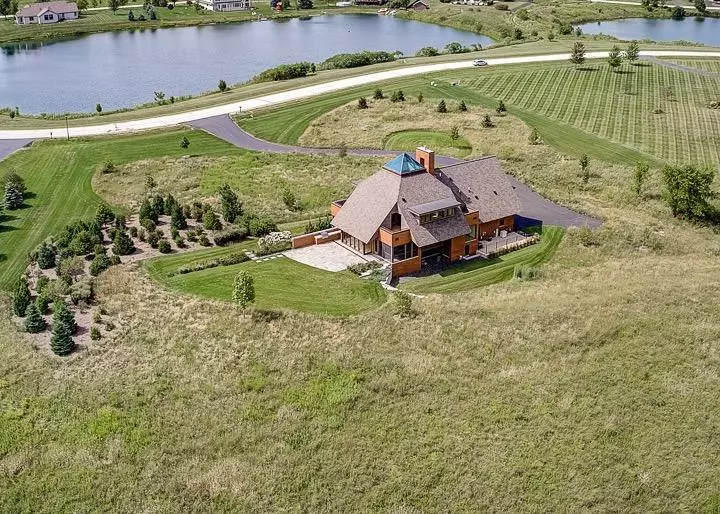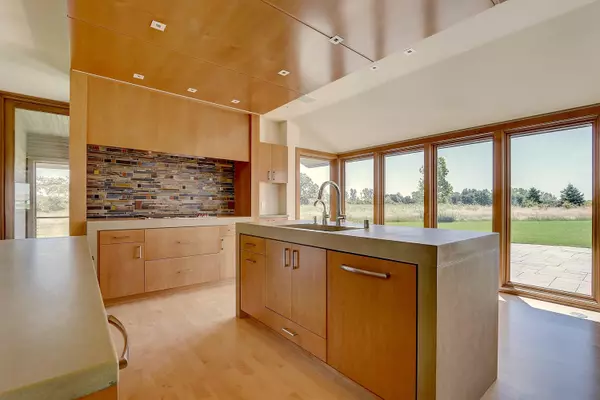Bought with First Weber Inc- Racine
$765,000
$799,900
4.4%For more information regarding the value of a property, please contact us for a free consultation.
3 Beds
2.5 Baths
3,542 SqFt
SOLD DATE : 01/22/2021
Key Details
Sold Price $765,000
Property Type Single Family Home
Listing Status Sold
Purchase Type For Sale
Square Footage 3,542 sqft
Price per Sqft $215
Subdivision The Ponds Of Caledonia
MLS Listing ID 1704582
Sold Date 01/22/21
Style 2 Story,Exposed Basement
Bedrooms 3
Full Baths 2
Half Baths 1
HOA Fees $225/ann
Year Built 2015
Annual Tax Amount $19,604
Tax Year 2020
Lot Size 4.680 Acres
Acres 4.68
Lot Dimensions 526x470x513x306
Property Description
No expense spared or detail overlooked with this custom home design by award-winning architect, Ken Dahlin. This modern rendition of the Palladian nine square planning grid inspired by Louis Kahn, features 3BR, 2.5 BA and is situated on 4+ acres of prairie style landscaping with perennial gardens. Light maple flooring runs throughout the home. Gourmet Kitchen has maple cabinetry, concrete counters, maple ceiling panel, and integrated wolf/subzero appliances. Formal DR with glass pendant lighting. Two seating alcoves, main floor office, and oversized gas FP round out the 1st level. 2nd level features 2 BR's, full BA and laundry. 3rd level is the master suite featuring glass bridge to floating loft under the pyramid skylight. Seller is offering $5,000 closing cost credit.
Location
State WI
County Racine
Zoning RES
Rooms
Basement 8+ Ceiling, Full, Full Size Windows, Poured Concrete, Sump Pump
Interior
Interior Features Cable TV Available, Gas Fireplace, High Speed Internet Available, Intercom/Music, Kitchen Island, Pantry, Skylight, Vaulted Ceiling, Walk-in Closet, Wood or Sim. Wood Floors
Heating Natural Gas
Cooling Central Air, Forced Air, In Floor Radiant, Multiple Units, Zoned Heating
Flooring No
Appliance Dishwasher, Dryer, Freezer, Microwave, Oven/Range, Refrigerator, Washer, Water Softener-owned
Exterior
Exterior Feature Brick
Garage Electric Door Opener, Heated
Garage Spaces 3.5
Accessibility Open Floor Plan, Stall Shower
Building
Lot Description View of Water
Architectural Style Contemporary
Schools
Elementary Schools Gifford K-8
Middle Schools Gifford K-8
High Schools Case
School District Racine Unified
Read Less Info
Want to know what your home might be worth? Contact us for a FREE valuation!

Our team is ready to help you sell your home for the highest possible price ASAP

Copyright 2024 Multiple Listing Service, Inc. - All Rights Reserved

"My job is to find and attract mastery-based agents to the office, protect the culture, and make sure everyone is happy! "
W240N3485 Pewaukee Rd, Pewaukee, WI, 53072, United States






