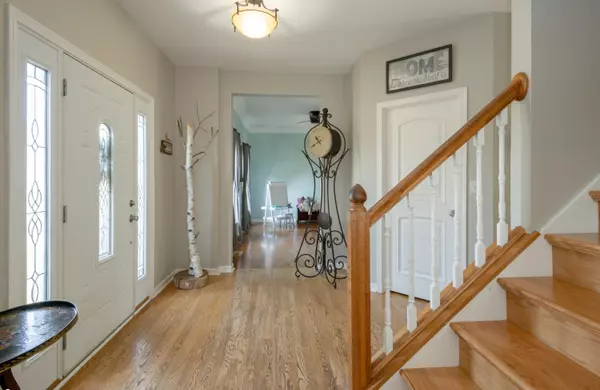Bought with @properties
$330,000
$339,000
2.7%For more information regarding the value of a property, please contact us for a free consultation.
4 Beds
3 Baths
3,534 SqFt
SOLD DATE : 10/30/2020
Key Details
Sold Price $330,000
Property Type Single Family Home
Listing Status Sold
Purchase Type For Sale
Square Footage 3,534 sqft
Price per Sqft $93
Subdivision Elkhorn West
MLS Listing ID 1707866
Sold Date 10/30/20
Style 2 Story
Bedrooms 4
Full Baths 2
Half Baths 2
Year Built 2005
Annual Tax Amount $5,270
Tax Year 2019
Lot Size 0.300 Acres
Acres 0.3
Property Description
Amazing Family Home you don't want to miss! 4 generous Bedrooms, 2 Full Baths on the Upper. Master has 2 large closets and a walk-in shower ensuite. Main Floor is warm and inviting w/a great Living Room with Gas Fireplace, wonderful Kitchen w/custom features, Breakfast Room, Dining Room, Laundry and Powder Room. Lower Level won't disappoint w/a large Office, Rec/TV Room, fantastic Utility/Mop Room, another 1/2 Bath! A little flooring and ceiling in Rec area and all else is ready to go! Plenty of Storage/large closets throughout! Enjoy a yard? You will love this yard! Full metal fencing, terrific deck for entertaining, productive garden w/raised beds, fantastic shed and view like you are in the country offering privacy. And most important; a large heated 3-car Garage
Location
State WI
County Walworth
Zoning Res
Rooms
Basement Full, Partial Finished, Poured Concrete, Sump Pump
Interior
Interior Features Cable TV Available, Gas Fireplace, High Speed Internet Available, Kitchen Island, Pantry, Walk-in Closet, Wood or Sim. Wood Floors
Heating Electric, Natural Gas
Cooling Central Air, Forced Air
Flooring No
Appliance Dishwasher, Disposal, Dryer, Microwave, Oven/Range, Refrigerator, Washer
Exterior
Exterior Feature Brick, Vinyl
Garage Electric Door Opener, Heated
Garage Spaces 3.0
Accessibility Laundry on Main Level
Building
Lot Description Fenced Yard
Architectural Style Colonial
Schools
Elementary Schools West Side
Middle Schools Elkhorn Area
High Schools Elkhorn Area
School District Elkhorn Area
Read Less Info
Want to know what your home might be worth? Contact us for a FREE valuation!

Our team is ready to help you sell your home for the highest possible price ASAP

Copyright 2024 Multiple Listing Service, Inc. - All Rights Reserved

"My job is to find and attract mastery-based agents to the office, protect the culture, and make sure everyone is happy! "
W240N3485 Pewaukee Rd, Pewaukee, WI, 53072, United States






