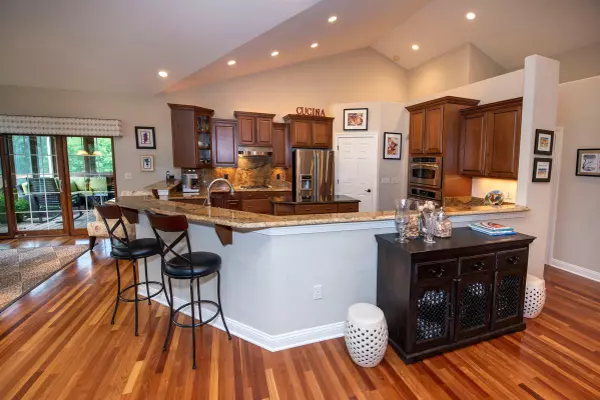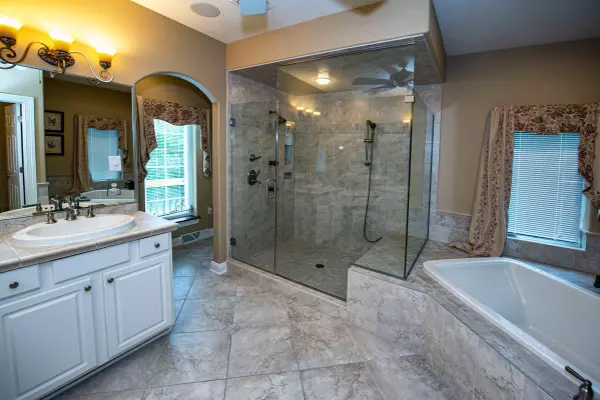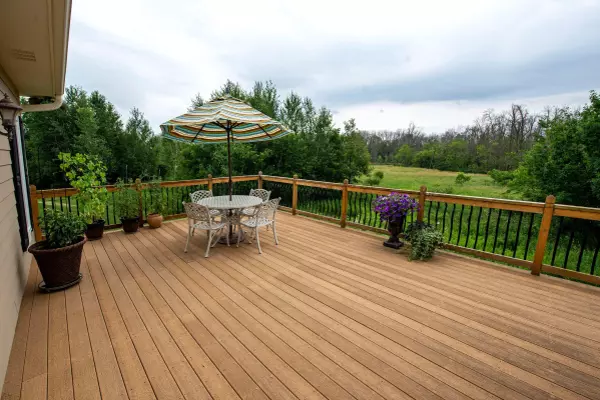Bought with Exit Realty XL
$700,000
$715,000
2.1%For more information regarding the value of a property, please contact us for a free consultation.
4 Beds
3.5 Baths
3,776 SqFt
SOLD DATE : 11/13/2020
Key Details
Sold Price $700,000
Property Type Single Family Home
Listing Status Sold
Purchase Type For Sale
Square Footage 3,776 sqft
Price per Sqft $185
Subdivision Carters Crossing
MLS Listing ID 1702236
Sold Date 11/13/20
Style 1 Story
Bedrooms 4
Full Baths 3
Half Baths 1
HOA Fees $50/ann
Year Built 2006
Annual Tax Amount $8,468
Tax Year 2019
Lot Size 0.430 Acres
Acres 0.43
Property Description
What an incredible treasure! Not only is the setting spectacular, but the layout is the epitome of open concept. Meticulously cared for. You are greeted by gleaming Brazilian Cherry floors, vaulted ceiling, formal dining room, great room, kitchen with island, counter seating, granite, and dinette w/GFP, door to oversized composite deck w/gas hook up & grill, as well as slider to 3 season screen porch. The master suite, also connected to the screen porch, feels like you have been transported to a luxury resort: the dual head glass shower w/ jetted tower, Kohler garden tub w/air jets, water closet & dual sinks. The massive WIC is sure to please. The walkout Lower level has a large entertaining space, full bath, 4th BR, possible 5th BR or office & plenty of storage. Welcome Home!
Location
State WI
County Waukesha
Zoning RES
Rooms
Basement 8+ Ceiling, Full, Walk Out/Outer Door, Sump Pump, Shower, Radon Mitigation, Partial Finished, Full Size Windows
Interior
Interior Features 2 or more Fireplaces, Gas Fireplace, Wood or Sim. Wood Floors, Walk-in Closet, Vaulted Ceiling, Security System, Pantry, Kitchen Island, High Speed Internet Available, Cable TV Available
Heating Natural Gas
Cooling Central Air, Forced Air
Flooring Unknown
Appliance Dishwasher, Oven/Range, Water Softener-owned, Washer, Refrigerator, Microwave, Dryer, Disposal
Exterior
Exterior Feature Brick, Fiber Cement
Garage Spaces 3.5
Accessibility Bedroom on Main Level, Stall Shower, Level Drive, Laundry on Main Level, Full Bath on Main Level
Building
Lot Description Adjacent to Park/Greenway, Wooded
Architectural Style Ranch
Schools
Middle Schools Templeton
High Schools Hamilton
School District Hamilton
Read Less Info
Want to know what your home might be worth? Contact us for a FREE valuation!
Our team is ready to help you sell your home for the highest possible price ASAP

Copyright 2025 Multiple Listing Service, Inc. - All Rights Reserved
"My job is to find and attract mastery-based agents to the office, protect the culture, and make sure everyone is happy! "
W240N3485 Pewaukee Rd, Pewaukee, WI, 53072, United States






