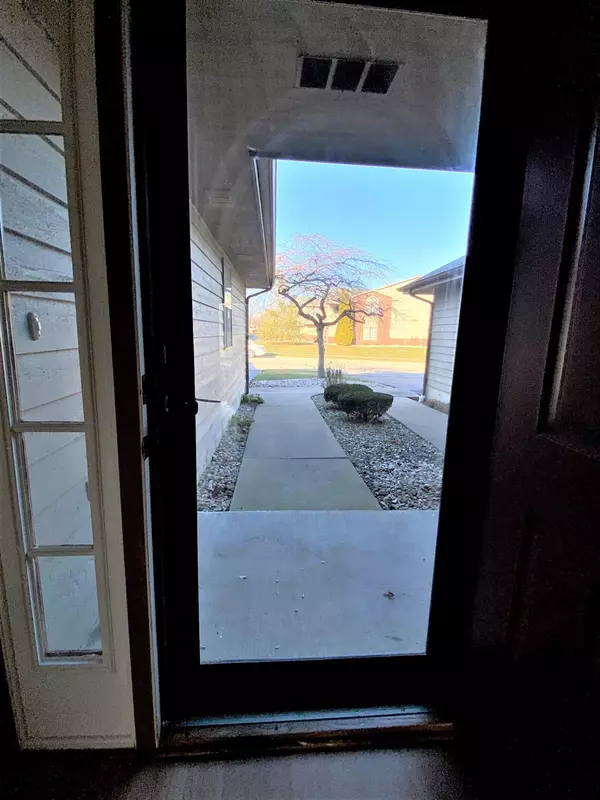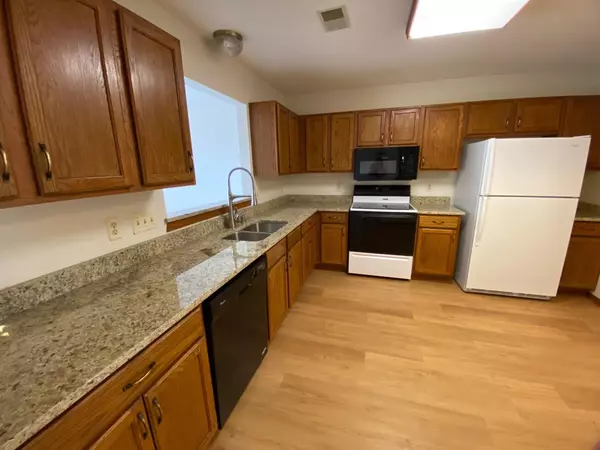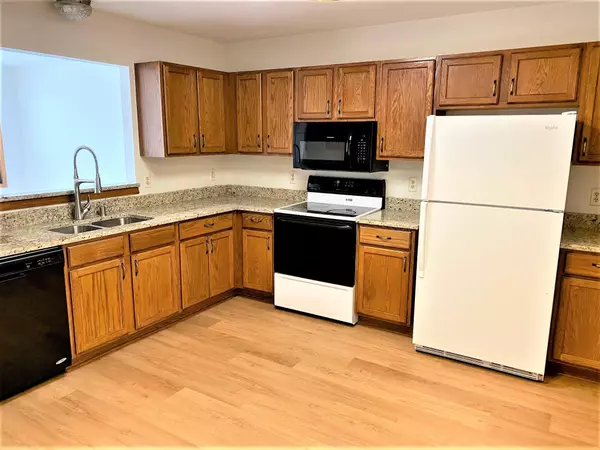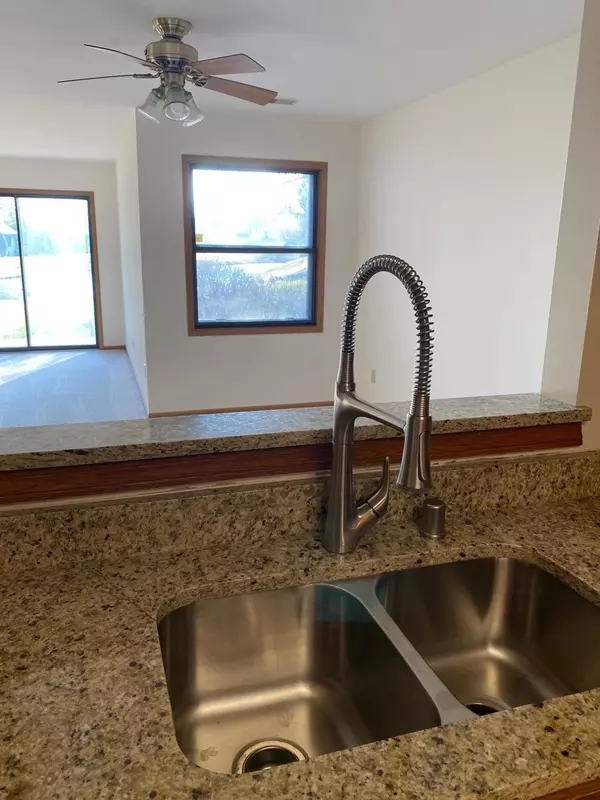Bought with ReBelle Realty
$225,000
$225,000
For more information regarding the value of a property, please contact us for a free consultation.
3 Beds
2.5 Baths
1,631 SqFt
SOLD DATE : 03/24/2021
Key Details
Sold Price $225,000
Property Type Condo
Listing Status Sold
Purchase Type For Sale
Square Footage 1,631 sqft
Price per Sqft $137
Subdivision Spring Meadows
MLS Listing ID 1720931
Sold Date 03/24/21
Style Two Story
Bedrooms 3
Full Baths 2
Half Baths 1
Condo Fees $245
Year Built 1996
Annual Tax Amount $3,896
Tax Year 2019
Property Description
Think about NO SNOW SHOVELING, NO GRASS CUTTING! Upscale Spring Meadows complex is the place for you! This 3 bedroom, 2.5 bath townhouse condominium has just been freshly painted & updated with granite countertops, new sink/faucet, and flooring. The open concept dining/living room features a gas fireplace; sliding doors to the patio provides a beautiful pond with fountain view. 1,631 sf gives plenty of space for entertaining. New carpeting travels up the stairs to the Master Suite and other bedrooms. Private entrance; main floor washer/dryer; new furnace & A/C plus NEW WINDOWS to be installed soon. 2 car attached garage. This northside location provides close proximity to both Kenosha/Racine lakefront activities, restaurants, shopping, and I-94.
Location
State WI
County Kenosha
Zoning RM-2
Rooms
Basement None
Interior
Heating Natural Gas
Cooling Central Air, Forced Air
Flooring No
Appliance Dishwasher, Disposal, Dryer, Microwave, Oven/Range, Refrigerator, Washer
Exterior
Exterior Feature Brick, Pressed Board
Parking Features Opener Included, Private Garage
Garage Spaces 2.0
Amenities Available Common Green Space, Near Public Transit
Waterfront Description Pond
Water Access Desc Pond
Accessibility Laundry on Main Level, Level Drive, Open Floor Plan, Ramped or Level Entrance, Stall Shower
Building
Unit Features Cable TV Available,Gas Fireplace,High Speed Internet,In-Unit Laundry,Pantry,Patio/Porch,Private Entry,Walk-In Closet(s),Wood or Sim. Wood Floors
Entry Level 2 Story
Water Pond
Schools
Elementary Schools Somers
Middle Schools Bullen
High Schools Bradford
School District Kenosha
Others
Pets Allowed Y
Pets Allowed 1 Dog OK, Cat(s) OK
Read Less Info
Want to know what your home might be worth? Contact us for a FREE valuation!

Our team is ready to help you sell your home for the highest possible price ASAP

Copyright 2025 Multiple Listing Service, Inc. - All Rights Reserved
"My job is to find and attract mastery-based agents to the office, protect the culture, and make sure everyone is happy! "
W240N3485 Pewaukee Rd, Pewaukee, WI, 53072, United States






