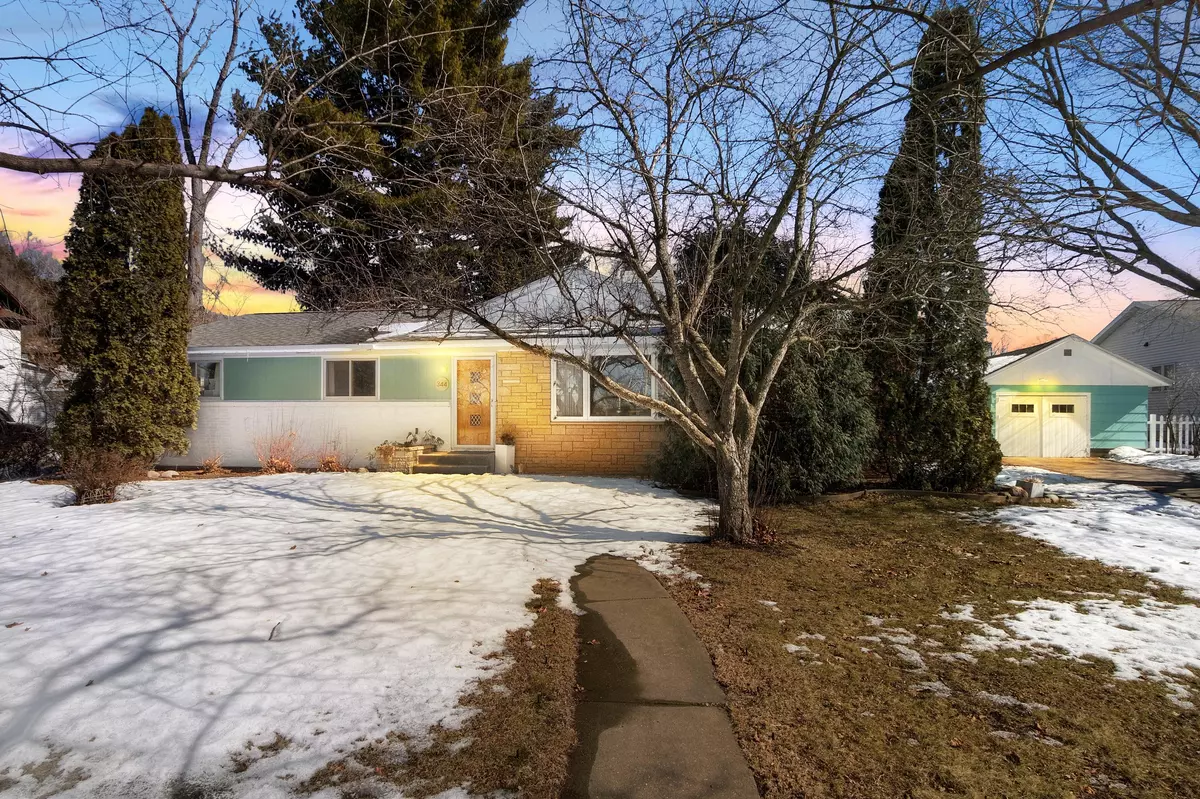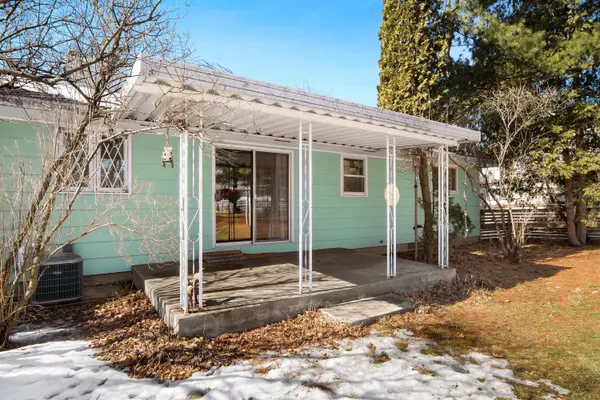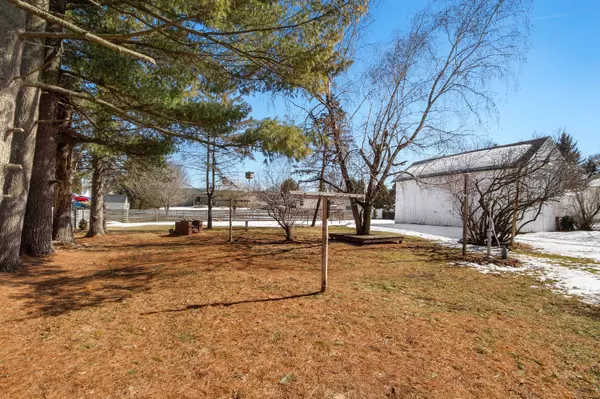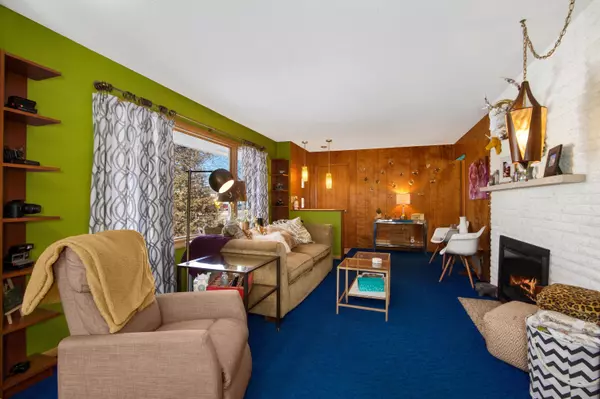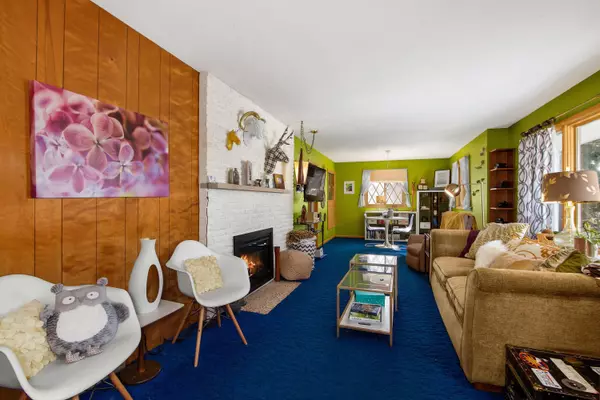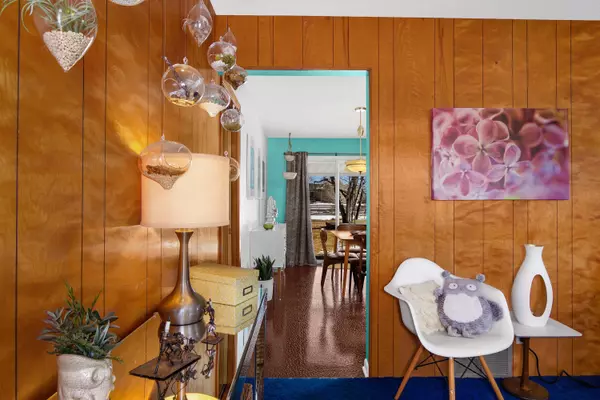Bought with Castle Realty, LLC
$179,900
$179,900
For more information regarding the value of a property, please contact us for a free consultation.
3 Beds
1.5 Baths
1,500 SqFt
SOLD DATE : 04/23/2021
Key Details
Sold Price $179,900
Property Type Single Family Home
Listing Status Sold
Purchase Type For Sale
Square Footage 1,500 sqft
Price per Sqft $119
MLS Listing ID 1729255
Sold Date 04/23/21
Style 1 Story
Bedrooms 3
Full Baths 1
Half Baths 1
Year Built 1958
Annual Tax Amount $2,980
Tax Year 2020
Property Description
This clean and well maintained mid century modern home is a sweet glance at the past with new mechanicals! Enjoy the new Hvac, newer roof, circuit breakers, huge fenced yard and bonus little old barn! Oak hard wood floors in the bedrooms, don't be afraid to open doors; ample closets await you in every room. Open, dry basement just adds to the future expansion and equity you can build. Don't be shy with these vintage appliances either, their oldies but goodies! This era was built to last. Only 2 owners have had the pleasure of this home, super well kept and in primo shape! Electric insert currently in wood burring fireplace, easy conversion back to those toasty nights by the fire. Home sweet home!
Location
State WI
County Vernon
Zoning Residential
Rooms
Basement Block, Full
Interior
Interior Features Cable TV Available, Electric Fireplace, High Speed Internet Available, Natural Fireplace, Pantry, Wood or Sim. Wood Floors
Heating Propane Gas
Cooling Central Air, Forced Air
Flooring No
Appliance Dishwasher, Disposal, Dryer, Oven/Range, Refrigerator, Washer
Exterior
Exterior Feature Brick, Wood
Parking Features Electric Door Opener
Garage Spaces 1.5
Accessibility Bedroom on Main Level, Full Bath on Main Level, Laundry on Main Level
Building
Lot Description Fenced Yard
Architectural Style Ranch
Schools
High Schools De Soto
School District De Soto Area
Read Less Info
Want to know what your home might be worth? Contact us for a FREE valuation!

Our team is ready to help you sell your home for the highest possible price ASAP

Copyright 2025 Multiple Listing Service, Inc. - All Rights Reserved
"My job is to find and attract mastery-based agents to the office, protect the culture, and make sure everyone is happy! "
W240N3485 Pewaukee Rd, Pewaukee, WI, 53072, United States

