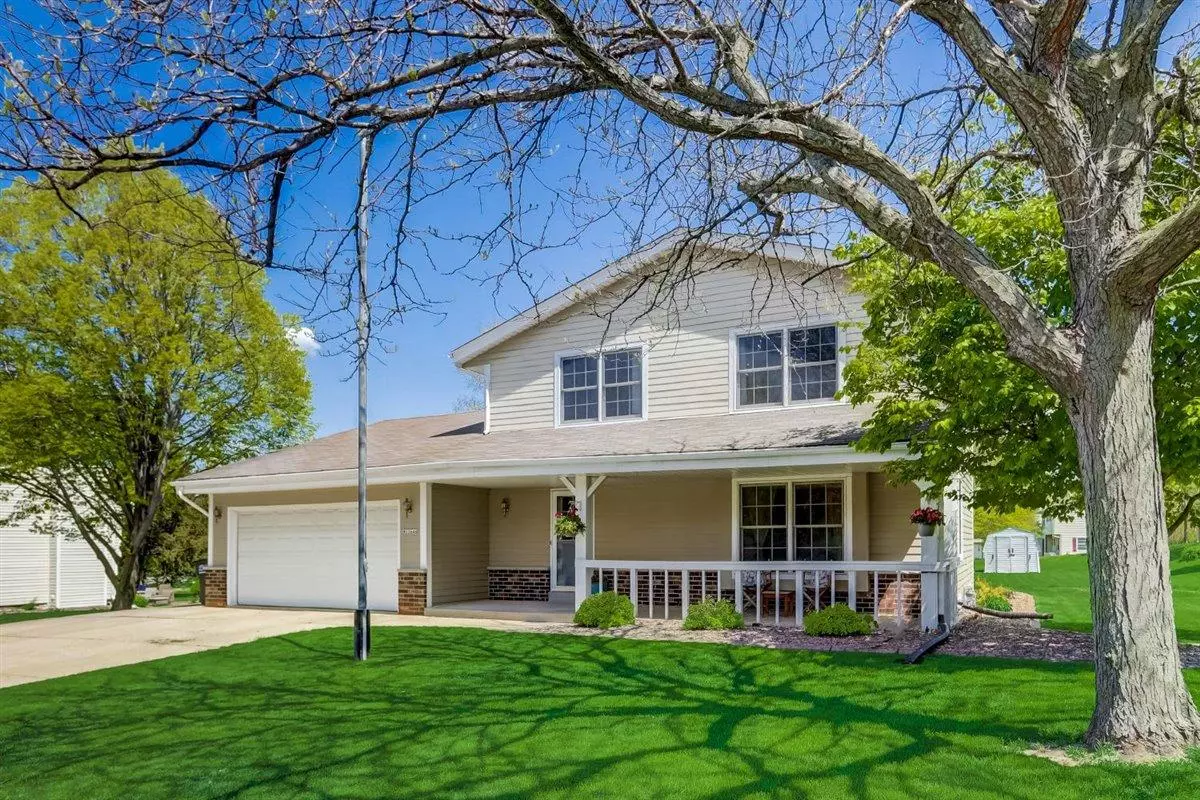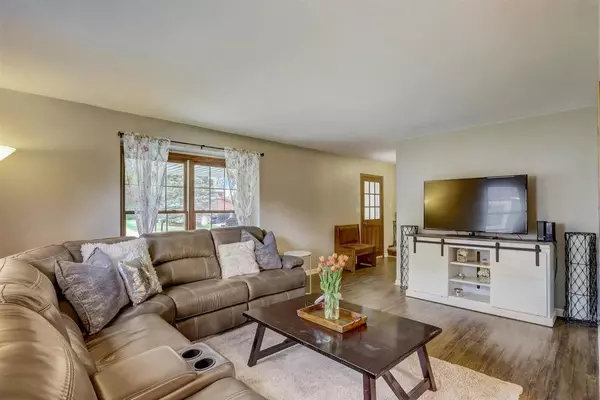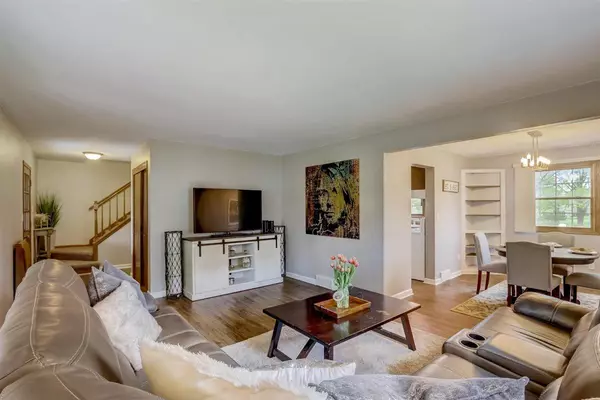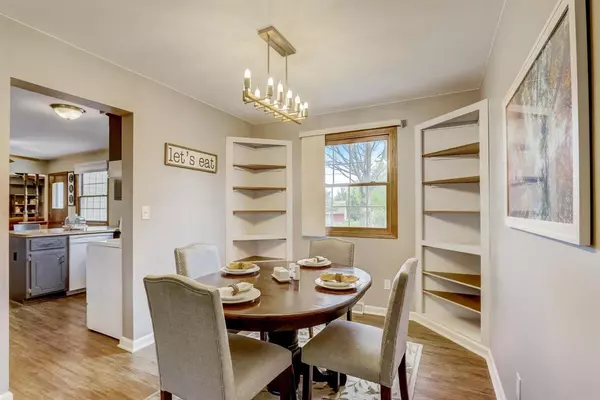Bought with Keller Williams-MNS Wauwatosa
$338,000
$349,900
3.4%For more information regarding the value of a property, please contact us for a free consultation.
3 Beds
1.5 Baths
1,858 SqFt
SOLD DATE : 07/15/2021
Key Details
Sold Price $338,000
Property Type Single Family Home
Listing Status Sold
Purchase Type For Sale
Square Footage 1,858 sqft
Price per Sqft $181
Subdivision Maple View Estates
MLS Listing ID 1740261
Sold Date 07/15/21
Style 2 Story
Bedrooms 3
Full Baths 1
Half Baths 1
Year Built 1987
Annual Tax Amount $4,011
Tax Year 2020
Lot Size 0.410 Acres
Acres 0.41
Property Description
FRESH, CLEAN AND ON TREND DESIGN! Move in ready! 2 Large GR's, Wood Burning Fireplace, eat in kitchen w/ breakfast bar & blue painted cabinetry, formal dining space. HUGE MBR, New lam flooring & carpet, Professionally Painted interior 2020, No Maintenance Brick & Hardi Board Siding, Aluminum Soffits, CHARMING exterior w/ deep front porch just begging for a morning cup of coffee. Landscaping has no maintenance rock beds, classy curbing keeps the tailored look, HUGE rear patio, firepit & did someone say HOTTUB!? Yes, hottub incld! Yard is meticulously cared for, 2.5 car garage & shed for extra storage, flat yard w/ large mature trees for afternoon patio shade & perfect for climbing too! Walking Distance to Sussex Pride Park!! LET THE SUMMER FAMILY GATHERINGS BEGIN! 1 Year Home Warranty Incld
Location
State WI
County Waukesha
Zoning RES
Rooms
Basement Block, Full, Sump Pump, Stubbed for Bathroom
Interior
Interior Features Cable TV Available, Natural Fireplace, Pantry, High Speed Internet Available, Hot Tub, Central Vacuum
Heating Natural Gas
Cooling Central Air, Forced Air
Flooring No
Appliance Dishwasher, Oven/Range, Water Softener-owned, Washer, Refrigerator, Microwave, Dryer
Exterior
Exterior Feature Brick, Low Maintenance Trim, Fiber Cement
Parking Features Electric Door Opener
Garage Spaces 2.5
Accessibility Laundry on Main Level, Open Floor Plan
Building
Architectural Style Colonial
Schools
Middle Schools Templeton
High Schools Hamilton
School District Hamilton
Read Less Info
Want to know what your home might be worth? Contact us for a FREE valuation!

Our team is ready to help you sell your home for the highest possible price ASAP

Copyright 2025 Multiple Listing Service, Inc. - All Rights Reserved
"My job is to find and attract mastery-based agents to the office, protect the culture, and make sure everyone is happy! "
W240N3485 Pewaukee Rd, Pewaukee, WI, 53072, United States






