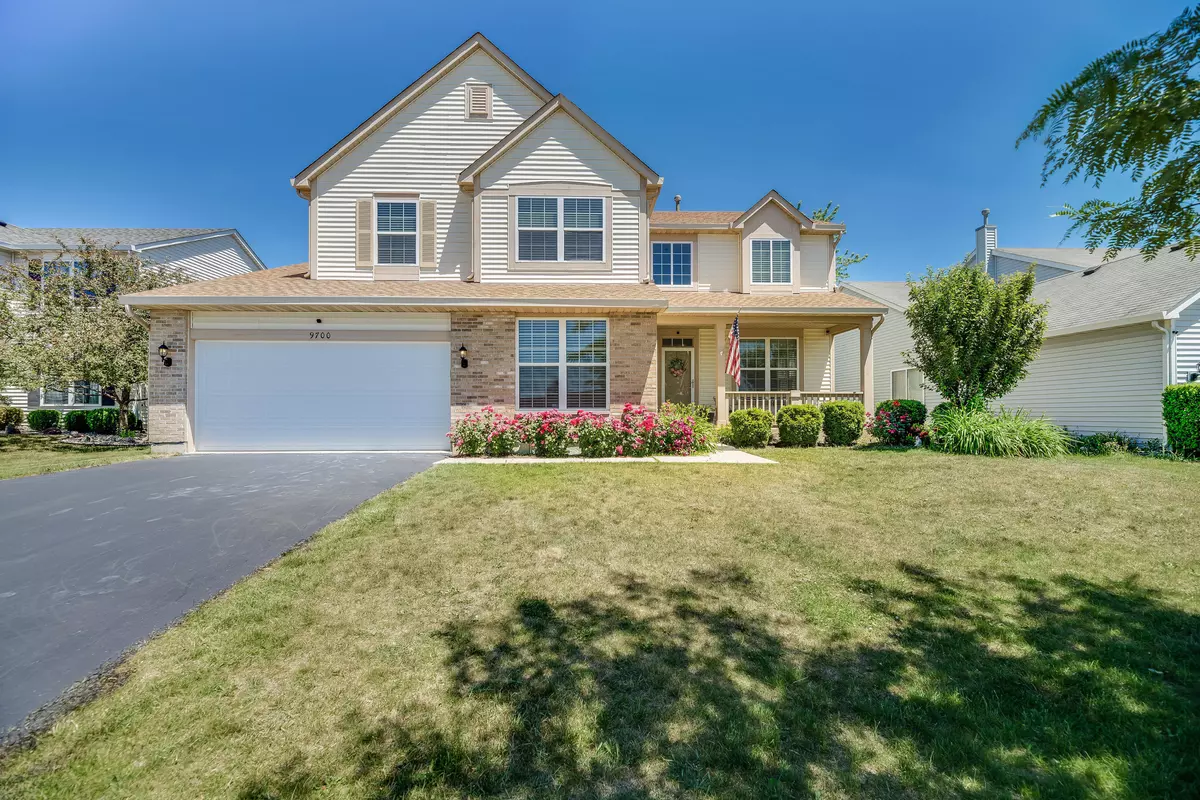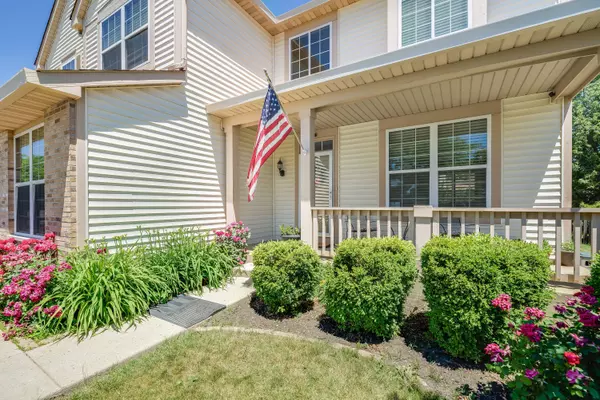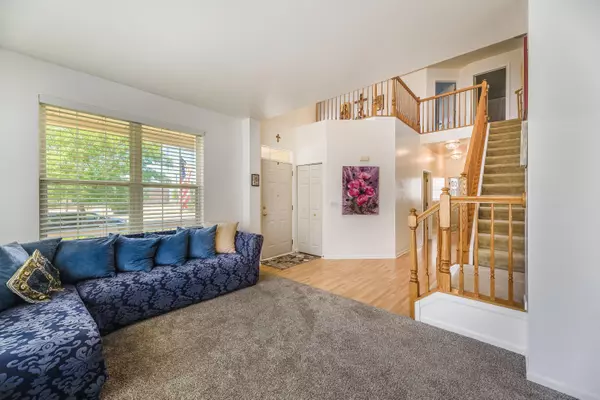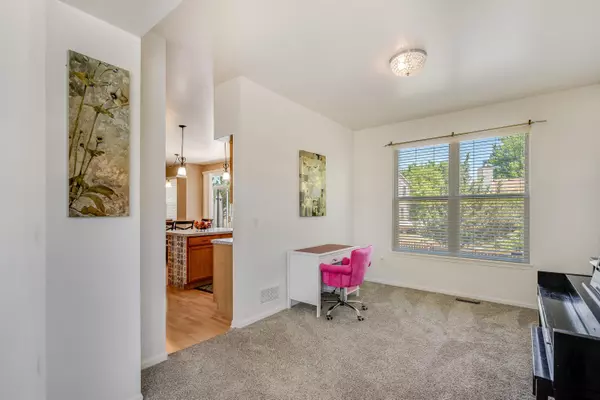Bought with Coldwell Banker Realty -Racine/Kenosha Office
$360,000
$369,900
2.7%For more information regarding the value of a property, please contact us for a free consultation.
4 Beds
2.5 Baths
2,731 SqFt
SOLD DATE : 07/26/2021
Key Details
Sold Price $360,000
Property Type Single Family Home
Listing Status Sold
Purchase Type For Sale
Square Footage 2,731 sqft
Price per Sqft $131
Subdivision White Caps
MLS Listing ID 1747149
Sold Date 07/26/21
Style 2 Story
Bedrooms 4
Full Baths 2
Half Baths 1
HOA Fees $5/ann
Year Built 2002
Annual Tax Amount $6,882
Tax Year 2020
Lot Size 7,405 Sqft
Acres 0.17
Lot Dimensions 65 x 113
Property Description
Spacious and neat! The Garland model in highly desirable White Caps has the perfect location and is the complete package. Easy access to I-94, Milwaukee and Chicago, shopping, schools and so much more. This is THE home you've been waiting for. Boasting an easy flowing layout, perfect for entertaining or relaxing, the larger Kitchen and Family Room highlight the first floor, with easy access to the Patio and Backyard. The Formal Dining and Living Room look forward to those special occasions with family and friends. Notable too is the larger main floor bedroom; a full Laundry room nearby. Master Bedroom, Loft and additional bedrooms upstairs round out this home. Neatly situated across from sought after Nash Elementary, and White Caps Park, all the conveniences you're looking for are here.
Location
State WI
County Kenosha
Zoning Res
Rooms
Basement Crawl Space, Full, Poured Concrete, Sump Pump
Interior
Interior Features Cable TV Available, High Speed Internet, Kitchen Island, Pantry, Security System, Vaulted Ceiling(s), Walk-In Closet(s), Wood or Sim. Wood Floors
Heating Natural Gas
Cooling Central Air, Forced Air
Flooring Unknown
Appliance Dishwasher, Dryer, Other, Oven/Range, Refrigerator, Washer
Exterior
Exterior Feature Brick, Low Maintenance Trim, Vinyl, Wood
Parking Features Electric Door Opener
Garage Spaces 2.0
Accessibility Bedroom on Main Level, Laundry on Main Level, Level Drive, Stall Shower
Building
Lot Description Adjacent to Park/Greenway, Fenced Yard, Near Public Transit, Sidewalk
Architectural Style Contemporary
Schools
Elementary Schools Nash
Middle Schools Mahone
High Schools Indian Trail Hs & Academy
School District Kenosha
Read Less Info
Want to know what your home might be worth? Contact us for a FREE valuation!

Our team is ready to help you sell your home for the highest possible price ASAP

Copyright 2025 Multiple Listing Service, Inc. - All Rights Reserved
"My job is to find and attract mastery-based agents to the office, protect the culture, and make sure everyone is happy! "
W240N3485 Pewaukee Rd, Pewaukee, WI, 53072, United States






