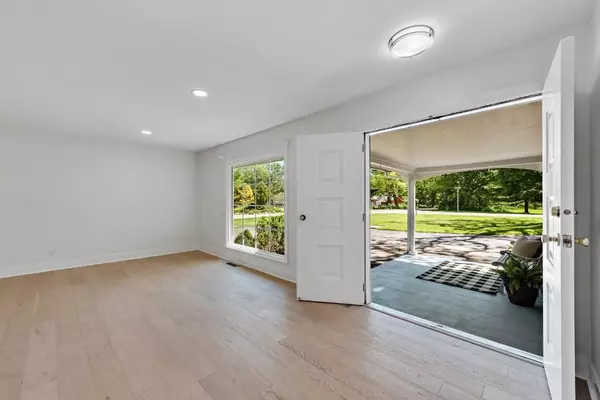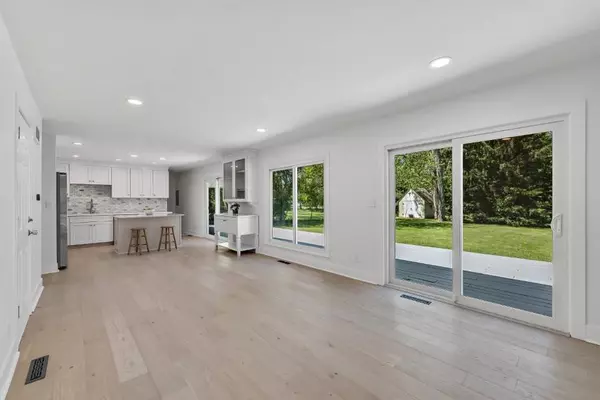Bought with Keefe Real Estate, Inc.
$535,000
$575,000
7.0%For more information regarding the value of a property, please contact us for a free consultation.
4 Beds
2 Baths
1,574 SqFt
SOLD DATE : 09/29/2021
Key Details
Sold Price $535,000
Property Type Single Family Home
Listing Status Sold
Purchase Type For Sale
Square Footage 1,574 sqft
Price per Sqft $339
Subdivision The Birches
MLS Listing ID 1748262
Sold Date 09/29/21
Style 1 Story
Bedrooms 4
Full Baths 2
HOA Fees $32/ann
Year Built 1963
Annual Tax Amount $3,317
Tax Year 2020
Lot Size 0.410 Acres
Acres 0.41
Property Description
Completely renovated in 2021 this 4 bedroom, 2 bath, 2 car garage home located in the Birches Association awaits you for this Summer! Double Door Entry, Natural light streams in from every room, new hardwood floors throughout the home, custom kitchen, quartz counter tops, Kraft Maid cabinets, all new appliances, refrigerator with water filtration & ice maker, range with hood! Kitchen opens to the family room that offers built in shelving & wood burning fireplace with sliders that open to an expansive deck & wonderful back yard. Shed in the back for your extra toys. Walk to the Birches Association Pier around the corner & Geneva Lake shore bath just down the street! Must see to appreciate!
Location
State WI
County Walworth
Zoning Residential
Body of Water Geneva
Rooms
Basement None
Interior
Interior Features Cable TV Available, High Speed Internet Available, Kitchen Island, Natural Fireplace, Wood or Sim. Wood Floors
Heating Natural Gas
Cooling Central Air, Forced Air
Flooring Unknown
Appliance Dishwasher, Dryer, Oven/Range, Refrigerator, Washer, Water Softener Owned
Exterior
Exterior Feature Aluminum/Steel
Parking Features Electric Door Opener
Garage Spaces 2.0
Waterfront Description Lake
Accessibility Bedroom on Main Level, Full Bath on Main Level, Laundry on Main Level, Stall Shower
Building
Water Lake
Architectural Style Ranch
Schools
Elementary Schools Reek
High Schools Big Foot
School District Big Foot Uhs
Read Less Info
Want to know what your home might be worth? Contact us for a FREE valuation!
Our team is ready to help you sell your home for the highest possible price ASAP

Copyright 2025 Multiple Listing Service, Inc. - All Rights Reserved
"My job is to find and attract mastery-based agents to the office, protect the culture, and make sure everyone is happy! "
W240N3485 Pewaukee Rd, Pewaukee, WI, 53072, United States






