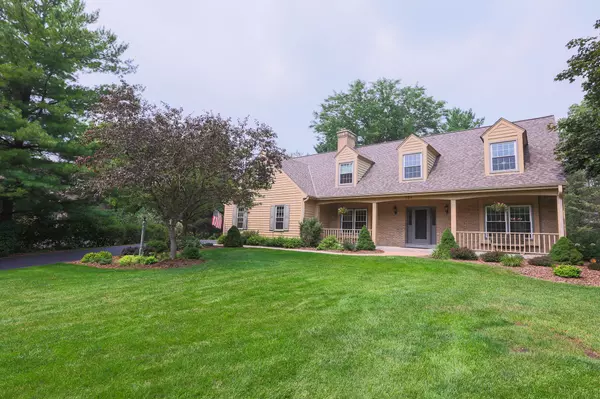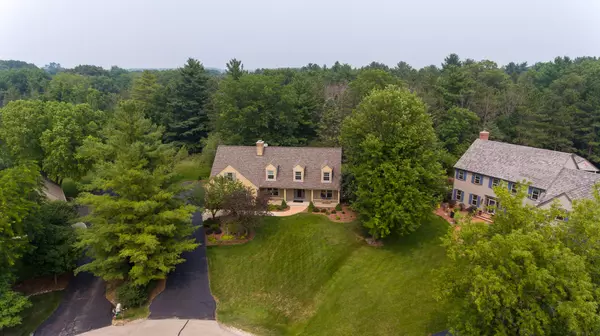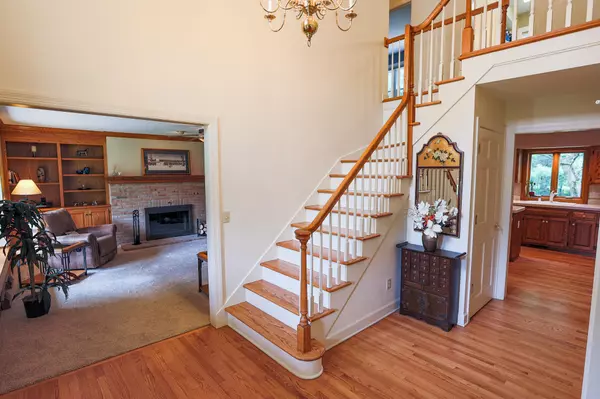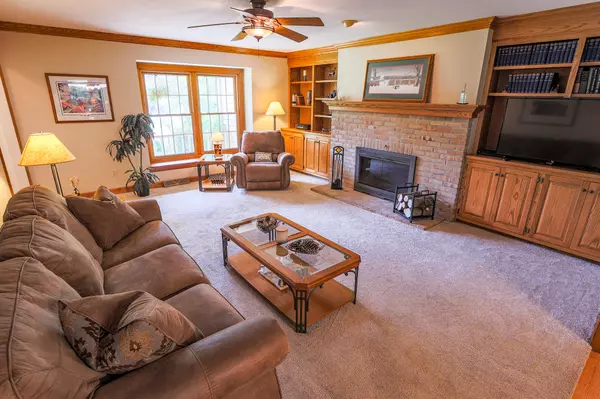Bought with Keller Williams Realty-Milwaukee Southwest
$619,900
$599,900
3.3%For more information regarding the value of a property, please contact us for a free consultation.
5 Beds
2.5 Baths
3,013 SqFt
SOLD DATE : 08/31/2021
Key Details
Sold Price $619,900
Property Type Single Family Home
Listing Status Sold
Purchase Type For Sale
Square Footage 3,013 sqft
Price per Sqft $205
Subdivision Valley Road
MLS Listing ID 1753852
Sold Date 08/31/21
Style 2 Story
Bedrooms 5
Full Baths 2
Half Baths 1
Year Built 1991
Annual Tax Amount $7,557
Tax Year 2020
Lot Size 0.690 Acres
Acres 0.69
Property Description
Charming 5Bed 2.5Bath home nestled on a quiet cul-de-sac walking distance to beloved downtown Delafield's shops, restaurants and library! The inviting front porch welcomes you inside to find the spacious kitchen w/ HWFs, dinette & patio doors. Open to the kitchen, the frm showcases a natural fp and built-in shelves + cabinets. Formal dining characterized by crown molding and wainscoting leading into the livrm. 1st fl also has a bedrm/office, 1/2 bath and laundry. Upstairs offers master suite with WIC & ensuite bath w/ jacuzzi + shower! Another full bath and 3 more bedrms: one of which could be a bonus rec room! LL is unfinished for storage + has radon mit. You'll love the wooded lot and back patio w/ space for a garden, shed or playset, and a 3 car attached garage. Award-winning schools!
Location
State WI
County Waukesha
Zoning Residential
Rooms
Basement Block, Full, Radon Mitigation, Sump Pump
Interior
Interior Features Cable TV Available, High Speed Internet Available, Kitchen Island, Natural Fireplace, Pantry, Skylight, Split Bedrooms, Vaulted Ceiling, Walk-in Closet, Wood or Sim. Wood Floors
Heating Natural Gas
Cooling Central Air, Forced Air, Multiple Units
Flooring No
Appliance Dishwasher, Disposal, Dryer, Microwave, Other, Oven/Range, Refrigerator, Washer, Water Softener Owned
Exterior
Exterior Feature Wood
Parking Features Electric Door Opener
Garage Spaces 3.0
Accessibility Bedroom on Main Level, Laundry on Main Level, Level Drive, Open Floor Plan, Stall Shower
Building
Lot Description Cul-de-sac, Wooded
Architectural Style Cape Cod
Schools
Elementary Schools Cushing
Middle Schools Kettle Moraine
School District Kettle Moraine
Read Less Info
Want to know what your home might be worth? Contact us for a FREE valuation!

Our team is ready to help you sell your home for the highest possible price ASAP

Copyright 2024 Multiple Listing Service, Inc. - All Rights Reserved

"My job is to find and attract mastery-based agents to the office, protect the culture, and make sure everyone is happy! "
W240N3485 Pewaukee Rd, Pewaukee, WI, 53072, United States






