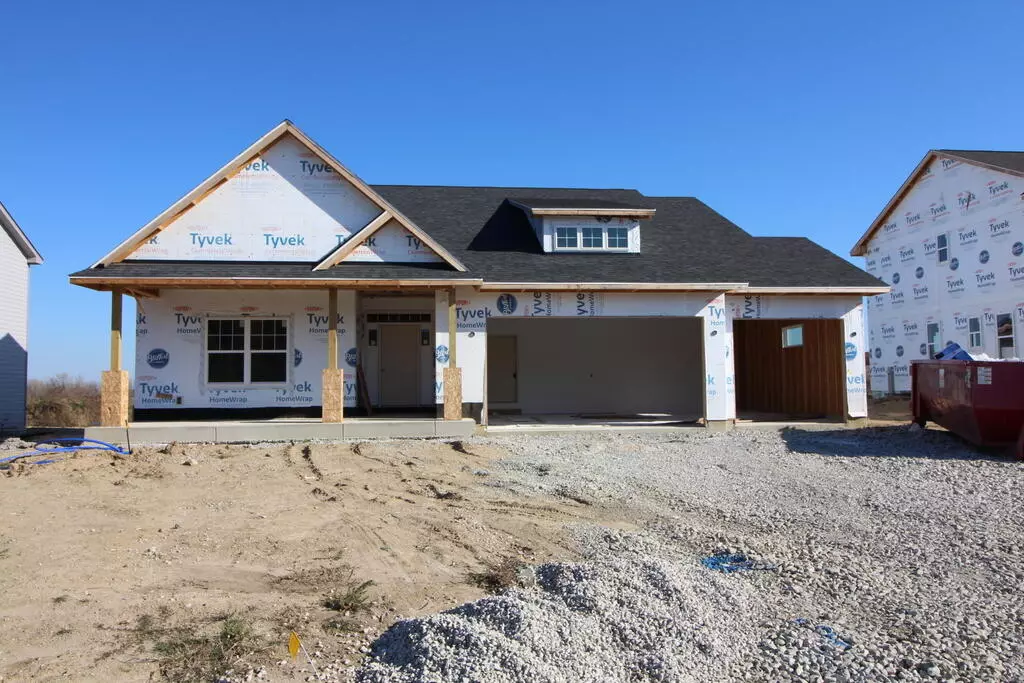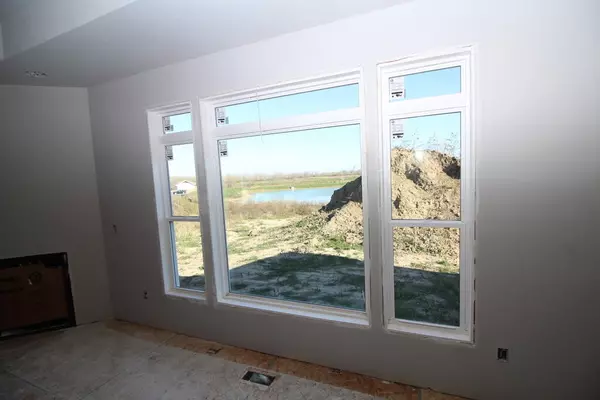Bought with Fathom Realty, LLC
$529,900
$529,900
For more information regarding the value of a property, please contact us for a free consultation.
3 Beds
2 Baths
1,988 SqFt
SOLD DATE : 03/17/2022
Key Details
Sold Price $529,900
Property Type Single Family Home
Listing Status Sold
Purchase Type For Sale
Square Footage 1,988 sqft
Price per Sqft $266
Subdivision Creekside Terrace
MLS Listing ID 1768186
Sold Date 03/17/22
Style 1 Story
Bedrooms 3
Full Baths 2
HOA Fees $32/ann
Year Built 2021
Tax Year 2020
Lot Size 0.310 Acres
Acres 0.31
Property Description
Striking new construction in the very desirable Creekside Terrace in Pleasant Prairie. The Oakland ranch model is a split 3 bedroom, 3 car garage, 2 bath home. This home has white millwork, trim and cabinets throughout the home. The master suite includes a gorgeous ceramic tile shower, double sinks and a spacious master closet. Large kitchen offers plenty of cabinets space, pantry cabinet, a large island and ample dining space. A pocket office is located just off the kitchen in the master suite. Striking box ceiling with crown molding in both the great room and in the master bath. Kohler Sterling plumbing fixtures and quartz counter tops throughout home.
Location
State WI
County Kenosha
Zoning Residential
Rooms
Basement 8+ Ceiling, Full, Poured Concrete, Stubbed for Bathroom, Sump Pump
Interior
Interior Features Cable TV Available, Gas Fireplace, High Speed Internet, Kitchen Island, Pantry, Split Bedrooms, Walk-In Closet(s), Wood or Sim. Wood Floors
Heating Natural Gas
Cooling Central Air, Forced Air
Flooring No
Appliance Dishwasher, Disposal, Microwave
Exterior
Exterior Feature Pressed Board, Stone
Parking Features Electric Door Opener
Garage Spaces 3.0
Accessibility Bedroom on Main Level, Full Bath on Main Level, Laundry on Main Level, Open Floor Plan, Stall Shower
Building
Architectural Style Contemporary, Prairie/Craftsman, Ranch
Schools
Elementary Schools Whittier
Middle Schools Lance
High Schools Tremper
School District Kenosha
Read Less Info
Want to know what your home might be worth? Contact us for a FREE valuation!

Our team is ready to help you sell your home for the highest possible price ASAP

Copyright 2025 Multiple Listing Service, Inc. - All Rights Reserved
"My job is to find and attract mastery-based agents to the office, protect the culture, and make sure everyone is happy! "
W240N3485 Pewaukee Rd, Pewaukee, WI, 53072, United States






