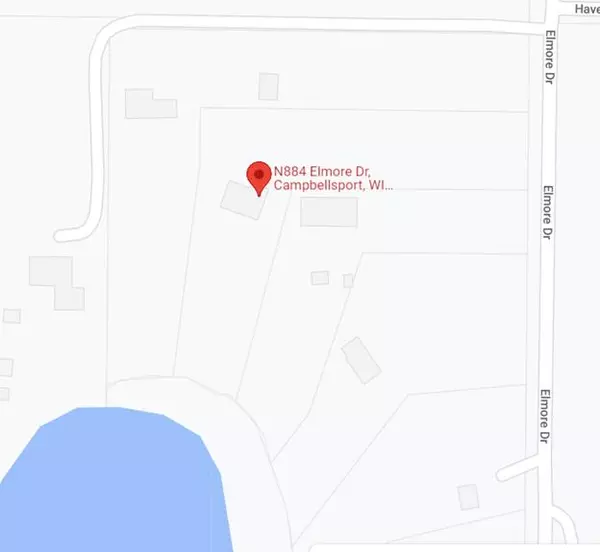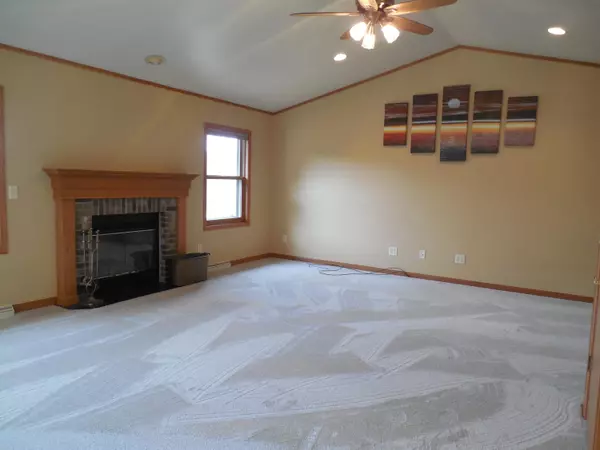Bought with Big Block Midwest
$400,000
$369,900
8.1%For more information regarding the value of a property, please contact us for a free consultation.
3 Beds
2 Baths
1,650 SqFt
SOLD DATE : 05/23/2022
Key Details
Sold Price $400,000
Property Type Single Family Home
Listing Status Sold
Purchase Type For Sale
Square Footage 1,650 sqft
Price per Sqft $242
MLS Listing ID 1786430
Sold Date 05/23/22
Style 1 Story,Exposed Basement
Bedrooms 3
Full Baths 2
Year Built 1997
Annual Tax Amount $3,570
Tax Year 2021
Lot Size 2.140 Acres
Acres 2.14
Property Description
Here's your opportunity to own a spacious Cambellsport property with 100 ft of Lake Bernice water frontage! This 3-bedroom home sits peacefully on a secluded, tree-lined. 2-acre lot. Interior features living room w/ vaulted ceiling/natural F/P, ensuite master bedroom w/ tray ceiling, lg jetted tub. New carpet throughout! Own this home and spread out/entertain w/ open floor plan, lg deck, spacious front/rear yards, 2.5-car garage, 400' long paved driveway w/ parking for all! This already special property also offers additional space on lower level w/ a lg, windowed workshop for all your home/hobby projects. Work benches included. Light & bright walkout area offers even more room to grow! Plumbed and ready for your customization! Appliances, riding mower, snow blower included. Easy to see
Location
State WI
County Fond Du Lac
Zoning Res
Body of Water Lake Bernice
Rooms
Basement 8+ Ceiling, Block, Full, Full Size Windows, Stubbed for Bathroom, Sump Pump, Walk Out/Outer Door
Interior
Interior Features Cable TV Available, Natural Fireplace, Vaulted Ceiling(s), Walk-In Closet(s)
Heating Propane Gas
Cooling Central Air, Forced Air
Flooring No
Appliance Dishwasher, Dryer, Microwave, Oven, Range, Refrigerator, Washer, Water Softener Owned
Exterior
Exterior Feature Vinyl
Parking Features Electric Door Opener
Garage Spaces 2.5
Waterfront Description Lake,No Motor Lake
Accessibility Bedroom on Main Level, Full Bath on Main Level, Laundry on Main Level, Level Drive, Open Floor Plan, Stall Shower
Building
Lot Description Rural, View of Water
Water Lake, No Motor Lake
Architectural Style Ranch
Schools
Middle Schools Campbellsport
High Schools Campbellsport
School District Campbellsport
Read Less Info
Want to know what your home might be worth? Contact us for a FREE valuation!
Our team is ready to help you sell your home for the highest possible price ASAP

Copyright 2025 Multiple Listing Service, Inc. - All Rights Reserved
"My job is to find and attract mastery-based agents to the office, protect the culture, and make sure everyone is happy! "
W240N3485 Pewaukee Rd, Pewaukee, WI, 53072, United States






