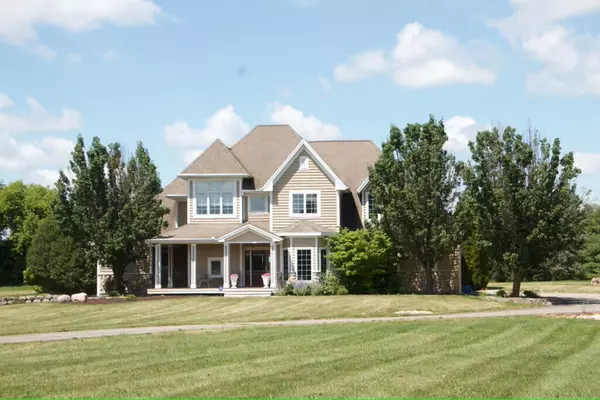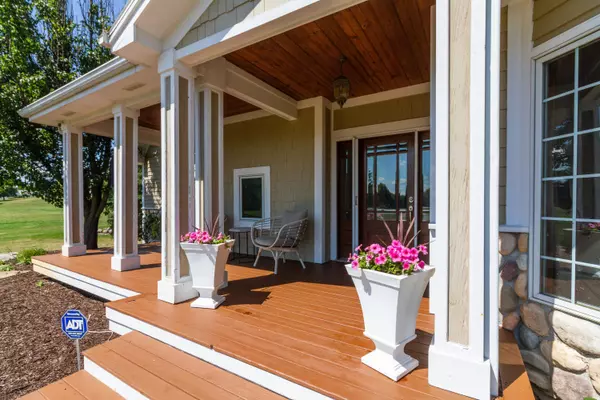Bought with Berkshire Hathaway Starck Real Estate
$1,000,000
$1,100,000
9.1%For more information regarding the value of a property, please contact us for a free consultation.
5 Beds
4.5 Baths
6,100 SqFt
SOLD DATE : 09/14/2022
Key Details
Sold Price $1,000,000
Property Type Single Family Home
Listing Status Sold
Purchase Type For Sale
Square Footage 6,100 sqft
Price per Sqft $163
Subdivision Wilderland
MLS Listing ID 1802529
Sold Date 09/14/22
Style 2 Story
Bedrooms 5
Full Baths 4
Half Baths 1
HOA Fees $175/ann
Year Built 2003
Annual Tax Amount $15,212
Tax Year 2021
Lot Size 5.460 Acres
Acres 5.46
Lot Dimensions Corner; Rural; Wooded
Property Description
Peace and tranquility in this 5 bed 4.1 ba estate.Property situated on 5.5 acre parcel.Serene but near to Geneva Lake and all the town offers.Welcoming foyer leads to natural wood cathedral ceiling family room adjoining chefs kitchen and dining area open floor plan.Stone fireplace is focal point of room to read a book or play board games.Luxurious master suite overlooks inground pool/paver patio.Guests also enjoy their own private suite with same view.Three bedrooms and full bath on upper level are private and quiet for a restful sleep.LL has large rec area w/fireplace for entertaining. Adjacent to rec room is multi purpose room-exercise, theater, playroom, additional sleeping.Attached 3 car garage with high amperage charging outlet for electric cars.Outbuilding w/unlimited potential.
Location
State WI
County Walworth
Zoning RES
Rooms
Basement 8+ Ceiling, Finished, Full, Full Size Windows, Poured Concrete, Shower, Sump Pump
Interior
Interior Features 2 or more Fireplaces, Gas Fireplace, High Speed Internet, Kitchen Island, Natural Fireplace, Security System, Vaulted Ceiling(s), Walk-In Closet(s), Wood or Sim. Wood Floors
Heating Natural Gas, Wood
Cooling Central Air, Forced Air, In Floor Radiant, Zoned Heating
Flooring No
Appliance Dishwasher, Disposal, Dryer, Microwave, Oven, Range, Refrigerator, Washer, Water Softener Rented
Exterior
Exterior Feature Stone, Wood
Garage Electric Door Opener
Garage Spaces 3.0
Accessibility Bedroom on Main Level, Full Bath on Main Level, Laundry on Main Level, Level Drive, Open Floor Plan, Ramped or Level Entrance, Ramped or Level from Garage, Stall Shower
Building
Lot Description Corner Lot, Rural, Wooded
Architectural Style Contemporary
Schools
Middle Schools Lake Geneva
High Schools Badger
School District Lake Geneva J1
Read Less Info
Want to know what your home might be worth? Contact us for a FREE valuation!

Our team is ready to help you sell your home for the highest possible price ASAP

Copyright 2024 Multiple Listing Service, Inc. - All Rights Reserved

"My job is to find and attract mastery-based agents to the office, protect the culture, and make sure everyone is happy! "
W240N3485 Pewaukee Rd, Pewaukee, WI, 53072, United States






