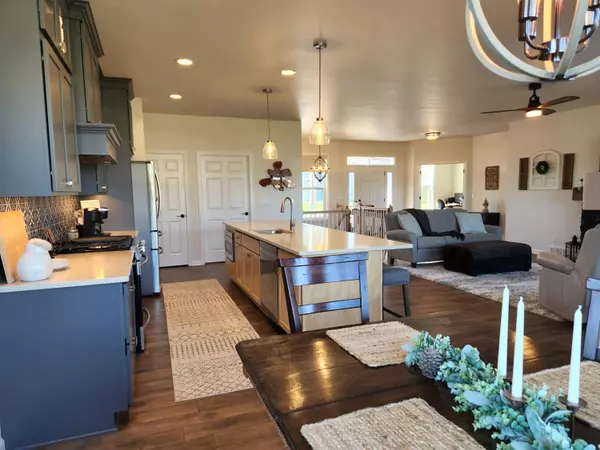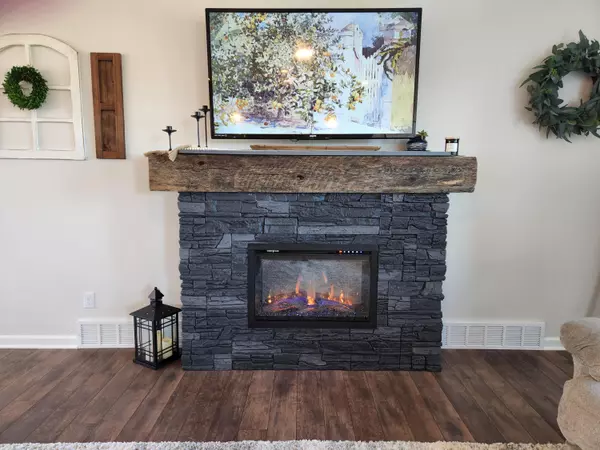Bought with Shorewest Realtors, Inc.
$402,500
$405,000
0.6%For more information regarding the value of a property, please contact us for a free consultation.
3 Beds
2 Baths
1,548 SqFt
SOLD DATE : 10/14/2022
Key Details
Sold Price $402,500
Property Type Single Family Home
Listing Status Sold
Purchase Type For Sale
Square Footage 1,548 sqft
Price per Sqft $260
MLS Listing ID 1807167
Sold Date 10/14/22
Style 1 Story
Bedrooms 3
Full Baths 2
Year Built 2021
Annual Tax Amount $2,900
Tax Year 2021
Lot Size 0.680 Acres
Acres 0.68
Property Description
Stunning open concept SMART home built in 2021. Located on a dead end street. Prepare to be impressed by the beautiful details from the charcoal gen-stone fireplace, massive Quartz island, gorgeous floors, focal back splash and complimentary light fixtures all very inviting in this well lit space. Kitchen features smart appliances and soft close cabinets. First floor features split bedroom design. Master bedroom with WI closet and double sink private bath. 2nd Bedroom and den/office on the end of the home. In floor heat in the LL, dry bar and finished third bedroom. Basement walls and trim complete, just finish off the space with a ceiling and flooring of your choice. LL 3rd bathroom is plumbed. convenient basement access from 3 car garage complete this well thought out and welcoming home.
Location
State WI
County Sheboygan
Zoning RES
Rooms
Basement Full, Partially Finished, Poured Concrete, Stubbed for Bathroom, Sump Pump
Interior
Interior Features Electric Fireplace, Kitchen Island, Pantry, Split Bedrooms, Walk-In Closet(s), Wood or Sim. Wood Floors
Heating Natural Gas
Cooling Central Air, Forced Air, In Floor Radiant
Flooring No
Appliance Dishwasher, Disposal, Dryer, Microwave, Oven, Range, Refrigerator, Washer, Water Softener Owned
Exterior
Exterior Feature Vinyl
Parking Features Electric Door Opener
Garage Spaces 3.0
Accessibility Bedroom on Main Level, Full Bath on Main Level, Laundry on Main Level, Open Floor Plan
Building
Architectural Style Ranch
Schools
Elementary Schools Sheboygan Falls
Middle Schools Sheboygan Falls
High Schools Sheboygan Falls
School District Sheboygan Falls
Read Less Info
Want to know what your home might be worth? Contact us for a FREE valuation!
Our team is ready to help you sell your home for the highest possible price ASAP

Copyright 2025 Multiple Listing Service, Inc. - All Rights Reserved
"My job is to find and attract mastery-based agents to the office, protect the culture, and make sure everyone is happy! "
W240N3485 Pewaukee Rd, Pewaukee, WI, 53072, United States






