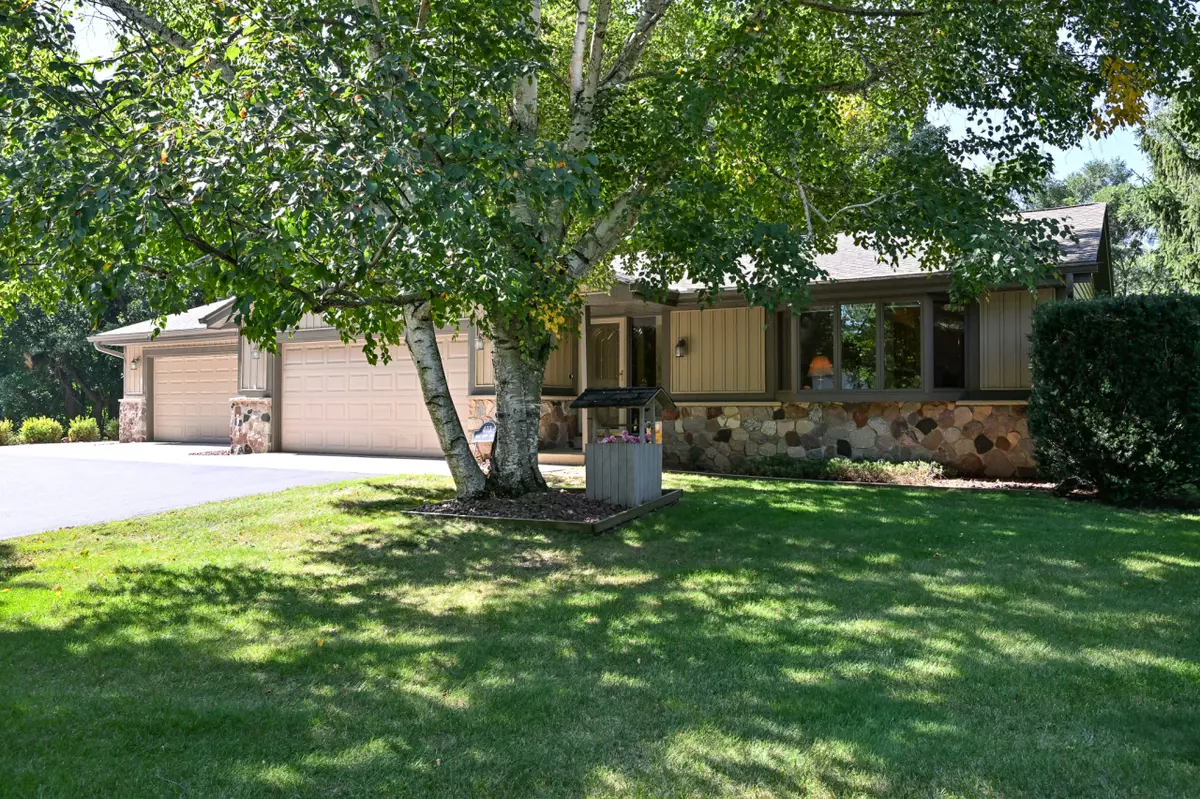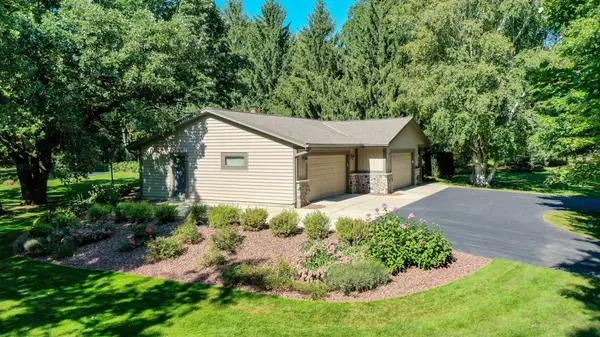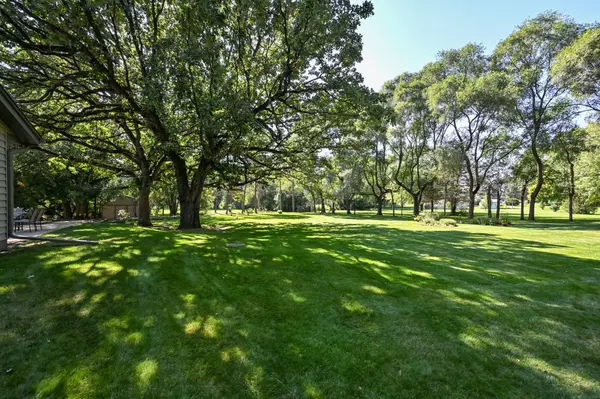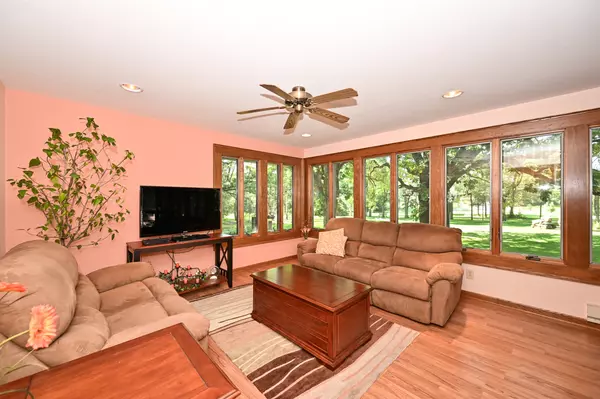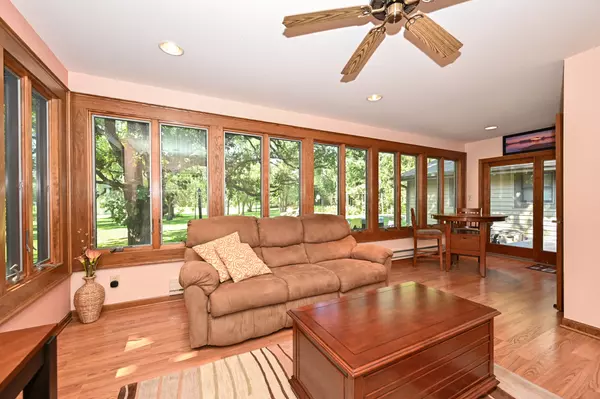Bought with Redefined Realty Advisors LLC
$500,000
$450,000
11.1%For more information regarding the value of a property, please contact us for a free consultation.
3 Beds
1.5 Baths
2,309 SqFt
SOLD DATE : 10/31/2022
Key Details
Sold Price $500,000
Property Type Single Family Home
Listing Status Sold
Purchase Type For Sale
Square Footage 2,309 sqft
Price per Sqft $216
MLS Listing ID 1811579
Sold Date 10/31/22
Style 1 Story
Bedrooms 3
Full Baths 1
Half Baths 1
Year Built 1973
Annual Tax Amount $4,539
Tax Year 2021
Lot Size 1.000 Acres
Acres 1.0
Property Description
Long time owners offer this well maintained 3 BR sprawling ranch with an oversized four car attached garage plus a lg shed/det GA on a fabulous park like acre lot. The welcoming entry way leads to the large living room and dining L with built in china cabinet. The updated kitchen has a big pantry & opens to the family room with NFP (newer stainless steel liner) and BIBCs. The amazing sunroom addition has views of the backyard w/lots of pretty perennials. Patio doors leading to the newer composite deck and patio. 3 good size bedrooms, 1.5 bathrooms, & laundry room completes the main level. The lower level has a large rec room, office w/separate 12x14 workshop plus a big storage room. See the long list of seller updates in the MLS documents. BB court in back. HSA Home Warranty Included
Location
State WI
County Waukesha
Zoning RES
Rooms
Basement Block, Finished, Full, Sump Pump
Interior
Interior Features Natural Fireplace, Pantry, Walk-In Closet(s), Wood or Sim. Wood Floors
Heating Electric, Natural Gas
Cooling Central Air, Forced Air
Flooring No
Appliance Dishwasher, Dryer, Freezer, Microwave, Oven, Range, Refrigerator, Washer, Water Softener Rented
Exterior
Exterior Feature Low Maintenance Trim, Stone, Vinyl
Parking Features Electric Door Opener
Garage Spaces 5.5
Accessibility Bedroom on Main Level, Full Bath on Main Level, Laundry on Main Level, Level Drive, Open Floor Plan
Building
Architectural Style Ranch
Schools
Middle Schools Kettle Moraine
School District Kettle Moraine
Read Less Info
Want to know what your home might be worth? Contact us for a FREE valuation!
Our team is ready to help you sell your home for the highest possible price ASAP

Copyright 2025 Multiple Listing Service, Inc. - All Rights Reserved
"My job is to find and attract mastery-based agents to the office, protect the culture, and make sure everyone is happy! "
W240N3485 Pewaukee Rd, Pewaukee, WI, 53072, United States

