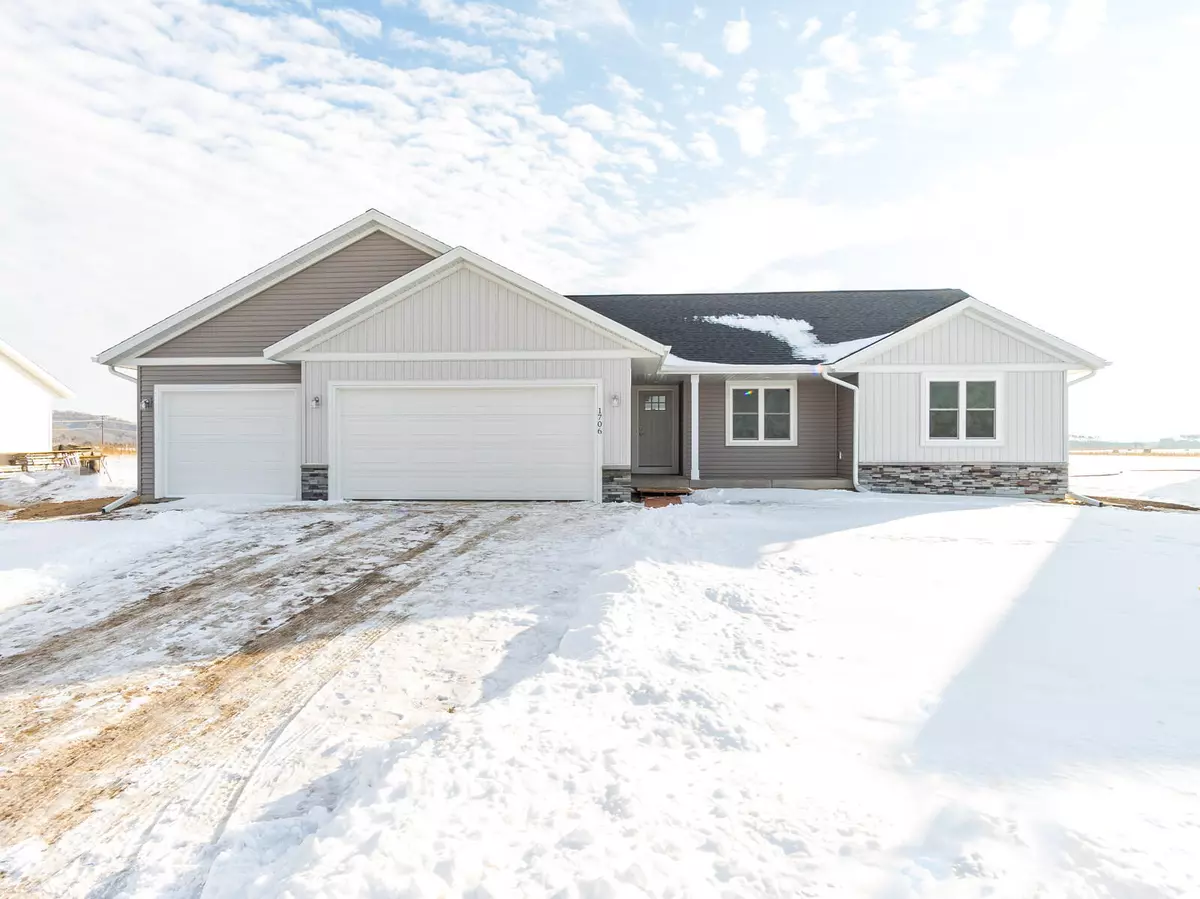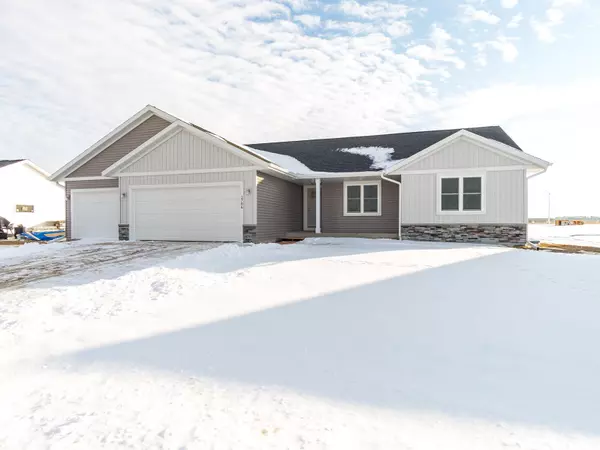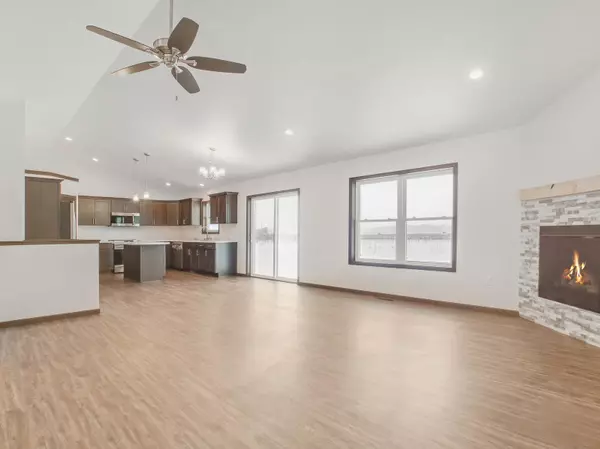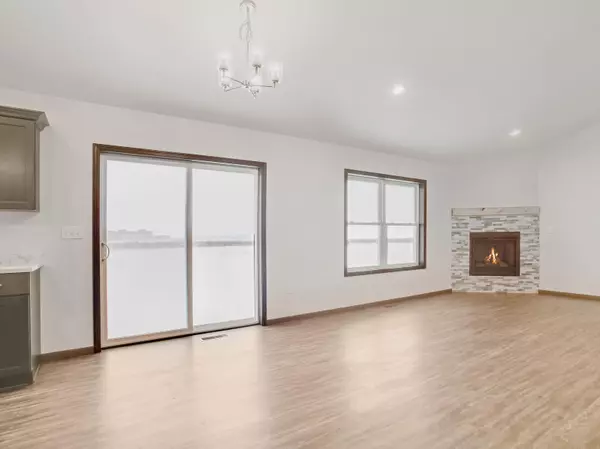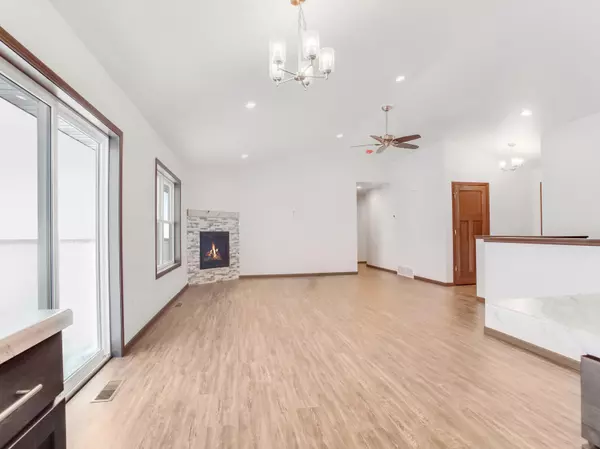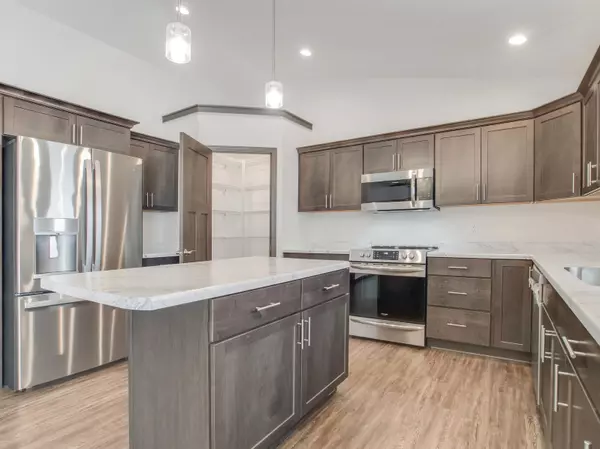Bought with RE/MAX Results
$309,900
$309,900
For more information regarding the value of a property, please contact us for a free consultation.
3 Beds
2 Baths
1,446 SqFt
SOLD DATE : 02/04/2021
Key Details
Sold Price $309,900
Property Type Single Family Home
Listing Status Sold
Purchase Type For Sale
Square Footage 1,446 sqft
Price per Sqft $214
Subdivision Kings Bluff Estates
MLS Listing ID 1709628
Sold Date 02/04/21
Style 1 Story
Bedrooms 3
Full Baths 2
Year Built 2020
Tax Year 2019
Lot Size 0.290 Acres
Acres 0.29
Property Description
TO BE BUILT, affordable single family new construction in Kings Bluff Estates! If you've wanted to build a new home, but don't want to be overwhelmed with the entire process, here is your opportunity! The developers have devised multiple, versatile building plans to suit your lifestyle from single story ranches, to two-story plans and even bi-level homes with 2-3 car garages! So let's go... You pick the lot, which there are multiple to choose from, the building plan, which includes your desired finishes within the provided material package and let the developers go to work constructing your dream home! Featured home is 1,446 finished square feet on main floor w/3 car garage, gas fireplace w/custom mantle in the living room, & walk-in pantry in kitchen. One owner is a licensed agent in WI.
Location
State WI
County La Crosse
Zoning Res
Rooms
Basement Full, Poured Concrete, Stubbed for Bathroom
Interior
Interior Features Cable TV Available, Gas Fireplace, High Speed Internet Available, Kitchen Island, Pantry, Vaulted Ceiling, Walk-in Closet, Wood or Sim. Wood Floors
Heating Natural Gas
Cooling Central Air, Forced Air
Flooring No
Appliance None
Exterior
Exterior Feature Low Maintenance Trim, Stone, Vinyl
Parking Features Electric Door Opener
Garage Spaces 3.0
Accessibility Bedroom on Main Level, Full Bath on Main Level, Laundry on Main Level, Open Floor Plan
Building
Lot Description Sidewalk
Architectural Style Ranch
Schools
Middle Schools Holmen
High Schools Holmen
School District Holmen
Read Less Info
Want to know what your home might be worth? Contact us for a FREE valuation!

Our team is ready to help you sell your home for the highest possible price ASAP

Copyright 2025 Multiple Listing Service, Inc. - All Rights Reserved
"My job is to find and attract mastery-based agents to the office, protect the culture, and make sure everyone is happy! "
W240N3485 Pewaukee Rd, Pewaukee, WI, 53072, United States

