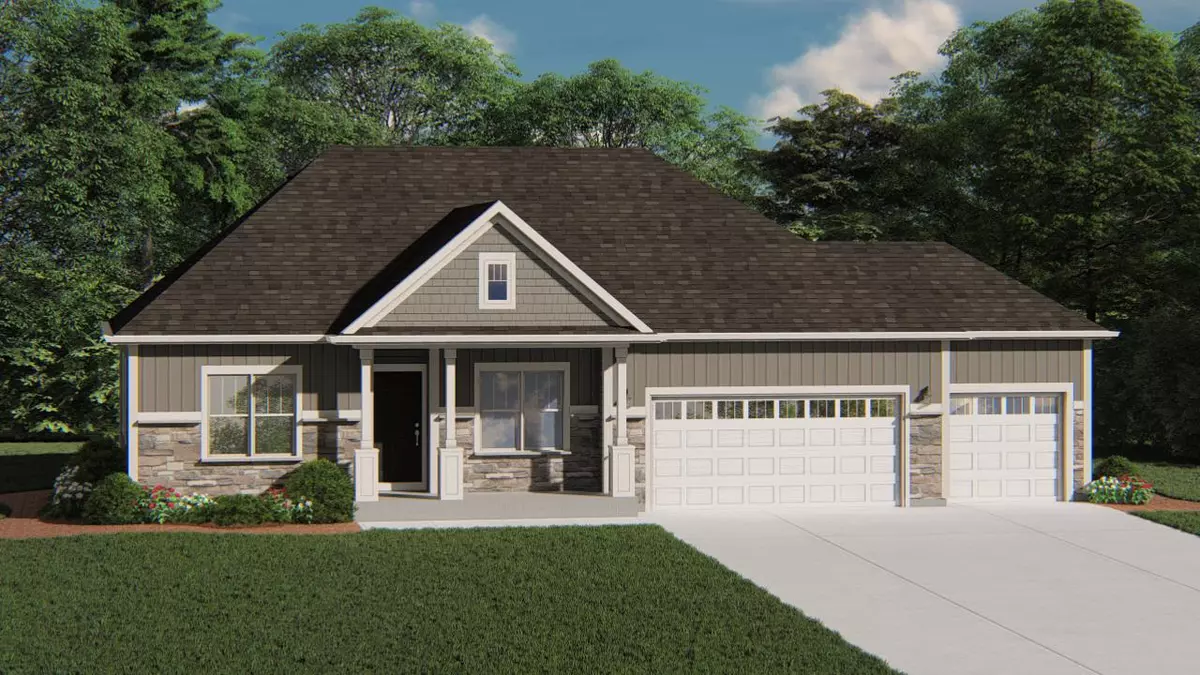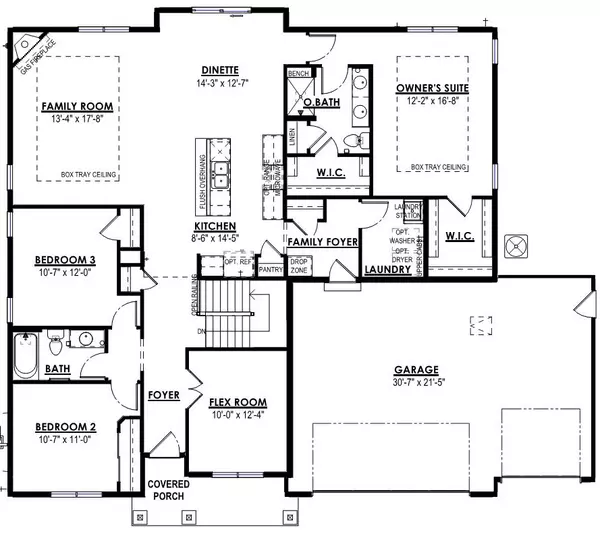Bought with The Real Estate Center, A Wisconsin LLC
$448,700
$447,900
0.2%For more information regarding the value of a property, please contact us for a free consultation.
3 Beds
2 Baths
1,927 SqFt
SOLD DATE : 04/02/2021
Key Details
Sold Price $448,700
Property Type Single Family Home
Listing Status Sold
Purchase Type For Sale
Square Footage 1,927 sqft
Price per Sqft $232
Subdivision Woodland Trails
MLS Listing ID 1723607
Sold Date 04/02/21
Style 1 Story
Bedrooms 3
Full Baths 2
HOA Fees $25/ann
Year Built 2021
Tax Year 2020
Lot Size 0.300 Acres
Acres 0.3
Property Description
NEW Construction!! This beautiful Charleston model has all the amenities you are looking for and was designed so efficiently you'd think it was larger! This split bedroom home has a Flex Room at the front of the home for added space just waiting for your personal touch! The main living area is an open area concept connecting the Kitchen, Dinette and Family Room. The Kitchen includes quartz countertops, a workspace Island with overhang for seating, and is open to the Family Room which has a gas fire place with beautiful stone to ceiling detail. The Owner's Suite features a box tray ceiling, 2 large walk-in- closets and a double bowl vanity. Other features include a spacious family foyer, private laundry room with upper cabinets, LVP flooring, and a lower level with a look-out exposure!
Location
State WI
County Waukesha
Zoning Residential
Rooms
Basement Full, Sump Pump, Stubbed for Bathroom, Poured Concrete
Interior
Interior Features Cable TV Available, Wood or Sim. Wood Floors, Walk-in Closet, Pantry, Gas Fireplace, Kitchen Island, High Speed Internet Available
Heating Natural Gas
Cooling Central Air, Forced Air
Flooring No
Appliance Dishwasher, Microwave, Disposal
Exterior
Exterior Feature Fiber Cement, Wood, Stone, Low Maintenance Trim
Parking Features Electric Door Opener
Garage Spaces 3.0
Building
Architectural Style Ranch
Schools
Middle Schools Templeton
High Schools Hamilton
School District Hamilton
Read Less Info
Want to know what your home might be worth? Contact us for a FREE valuation!

Our team is ready to help you sell your home for the highest possible price ASAP

Copyright 2024 Multiple Listing Service, Inc. - All Rights Reserved

"My job is to find and attract mastery-based agents to the office, protect the culture, and make sure everyone is happy! "
W240N3485 Pewaukee Rd, Pewaukee, WI, 53072, United States


