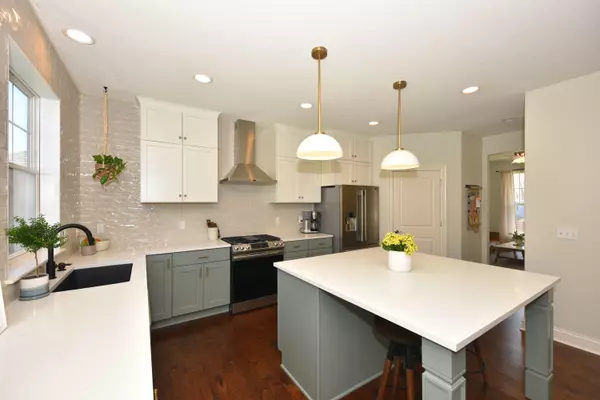Bought with Keller Williams Prestige
$605,000
$550,000
10.0%For more information regarding the value of a property, please contact us for a free consultation.
5 Beds
3.5 Baths
3,803 SqFt
SOLD DATE : 06/25/2021
Key Details
Sold Price $605,000
Property Type Single Family Home
Listing Status Sold
Purchase Type For Sale
Square Footage 3,803 sqft
Price per Sqft $159
Subdivision Blackhawk Valley
MLS Listing ID 1736214
Sold Date 06/25/21
Style 2 Story
Bedrooms 5
Full Baths 3
Half Baths 1
Year Built 2015
Annual Tax Amount $8,200
Tax Year 2020
Lot Size 0.410 Acres
Acres 0.41
Property Description
Amazing finishes & floor plan in this spacious home in desirable Blackhawk Valley! Style & comfort are the themes throughout. The great room with gleaming wood floors has an open floor plan of the main living areas. It offers open sight lines & views of the backyard. Cozy up to the gas stone fireplace in the family room. Convenient powder room and large mudroom with lockers. Kitchen updates include enlarged island, tile backsplash, quartz countertops & new upper cabinets. The flex room off the foyer can be used as a formal dining room, office or living room. Primary suite with 2 large closets and spacious spa bath. 3 additional bedrooms with walk-in closets, laundry room & second full bath! Rec room, 5th bedroom & full bath in the lower round out the great amenities of this home!
Location
State WI
County Ozaukee
Zoning residential
Rooms
Basement Finished, Full, Full Size Windows, Poured Concrete, Shower
Interior
Interior Features Gas Fireplace, Kitchen Island, Pantry, Vaulted Ceiling, Walk-in Closet, Wood or Sim. Wood Floors
Heating Natural Gas
Cooling Central Air, Forced Air
Flooring No
Appliance Dishwasher, Disposal, Dryer, Oven/Range, Refrigerator, Washer
Exterior
Exterior Feature Fiber Cement, Stone
Garage Electric Door Opener
Garage Spaces 3.5
Accessibility Open Floor Plan, Stall Shower
Building
Lot Description Sidewalk
Architectural Style Colonial
Schools
Middle Schools John Long
High Schools Grafton
School District Grafton
Read Less Info
Want to know what your home might be worth? Contact us for a FREE valuation!

Our team is ready to help you sell your home for the highest possible price ASAP

Copyright 2024 Multiple Listing Service, Inc. - All Rights Reserved

"My job is to find and attract mastery-based agents to the office, protect the culture, and make sure everyone is happy! "
W240N3485 Pewaukee Rd, Pewaukee, WI, 53072, United States






