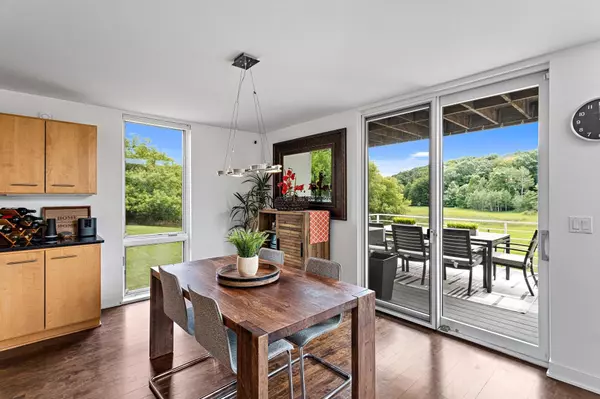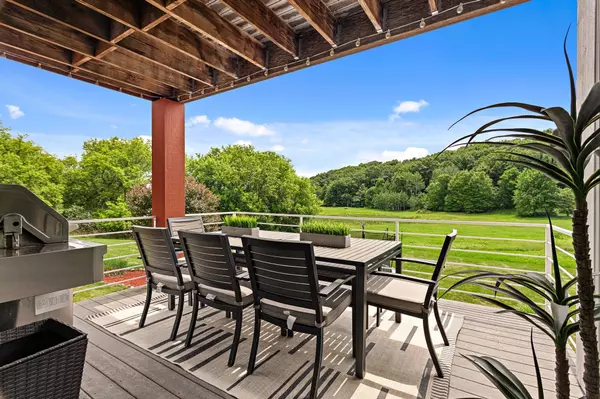Bought with Realty Executives - Integrity
$670,000
$695,000
3.6%For more information regarding the value of a property, please contact us for a free consultation.
3 Beds
3.5 Baths
3,737 SqFt
SOLD DATE : 10/08/2021
Key Details
Sold Price $670,000
Property Type Single Family Home
Listing Status Sold
Purchase Type For Sale
Square Footage 3,737 sqft
Price per Sqft $179
MLS Listing ID 1751919
Sold Date 10/08/21
Style Multi-Level
Bedrooms 3
Full Baths 3
Half Baths 1
Year Built 2005
Annual Tax Amount $7,721
Tax Year 2020
Lot Size 1.250 Acres
Acres 1.25
Property Description
Breathtaking views is an added bonus with this stunning custom contemporary placed in a relaxed natural setting. The open concept main level resides a sun-soaked living area with peacefulness pouring through the wall of windows. A sophisticated Bright kit. w/ balcony boasts European-inspired cabinetry, glass top Bbar, SS appl. package, granite counters w/ hardwood flooring throughout. LR w/FP, DR, ldry, 1/2 bath finish this floor. Upstairs you will find an intelligently designed loft leading to the master suite w/walk-in closet, ensuite bath & balcony, 2 additional BRS & full bath w/ dual sinks & qtz counter top. Walkout lower level has room for the whole family. Full size windows, FR w/ FP, gym, rec area & full bath. Homes like this do not come available very often! Don't delay, call today!
Location
State WI
County Washington
Zoning RS-1B
Rooms
Basement Full, Poured Concrete, Radon Mitigation, Walk Out/Outer Door
Interior
Interior Features 2 or more Fireplaces, Gas Fireplace, Hot Tub, Natural Fireplace, Security System, Wood or Sim. Wood Floors
Heating Natural Gas
Cooling Central Air, Forced Air
Flooring No
Appliance Dishwasher, Dryer, Microwave, Other, Oven/Range, Refrigerator, Washer, Water Softener Owned
Exterior
Exterior Feature Fiber Cement
Parking Features Electric Door Opener
Garage Spaces 3.0
Accessibility Laundry on Main Level, Level Drive, Open Floor Plan, Stall Shower
Building
Architectural Style Contemporary
Schools
Middle Schools Kennedy
High Schools Germantown
School District Germantown
Read Less Info
Want to know what your home might be worth? Contact us for a FREE valuation!
Our team is ready to help you sell your home for the highest possible price ASAP

Copyright 2025 Multiple Listing Service, Inc. - All Rights Reserved
"My job is to find and attract mastery-based agents to the office, protect the culture, and make sure everyone is happy! "
W240N3485 Pewaukee Rd, Pewaukee, WI, 53072, United States






