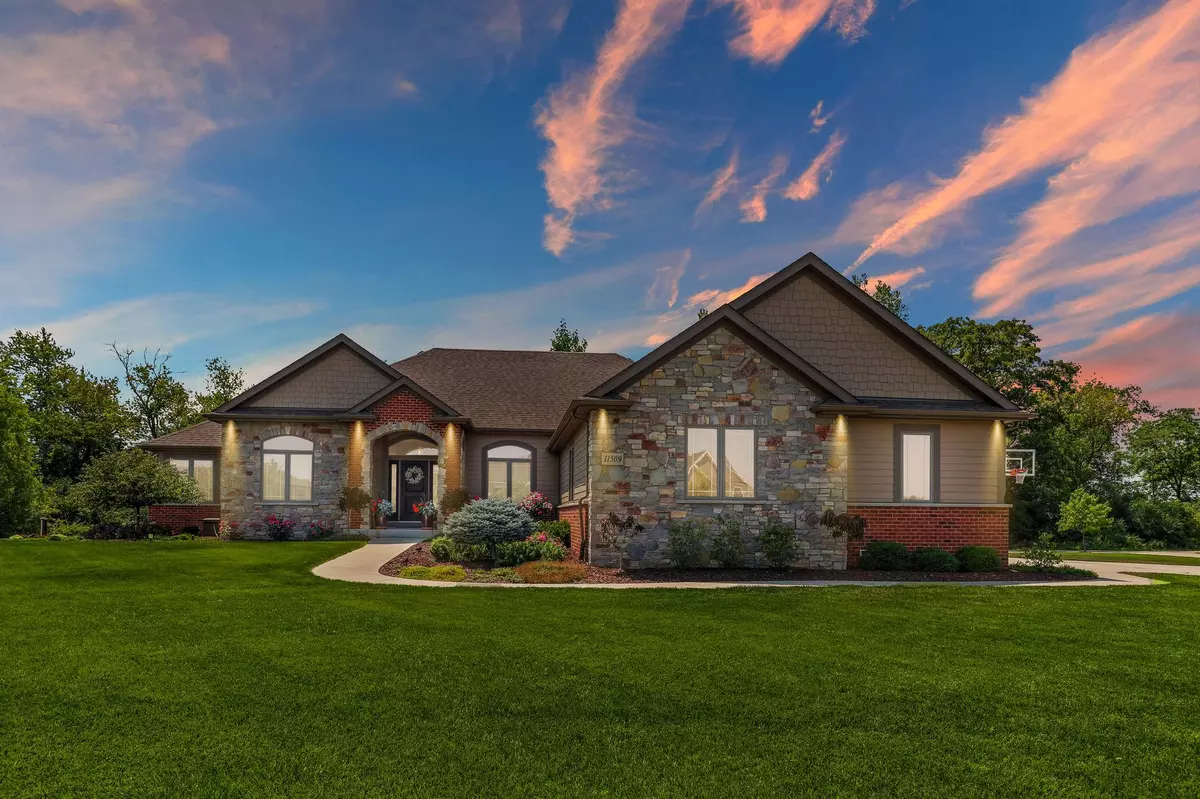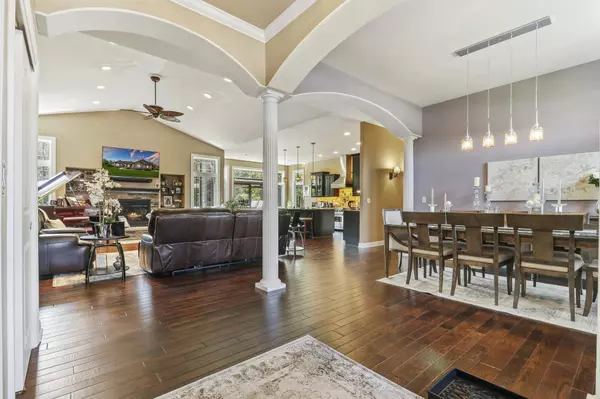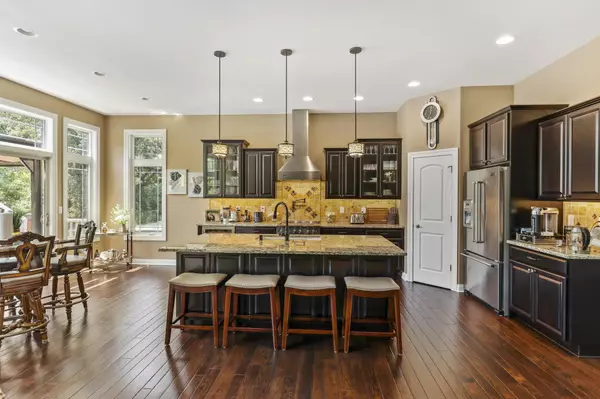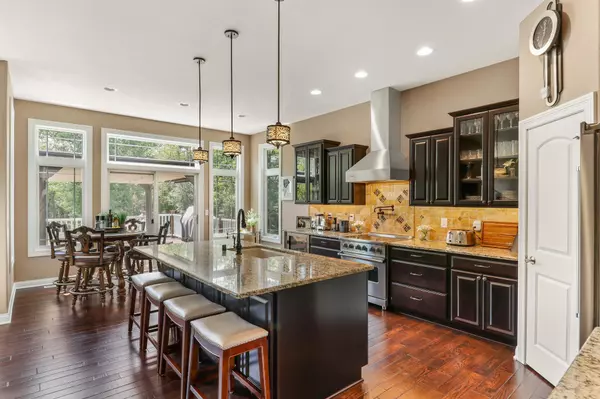Bought with First Weber Inc- Racine
$765,000
$799,900
4.4%For more information regarding the value of a property, please contact us for a free consultation.
4 Beds
3.5 Baths
4,600 SqFt
SOLD DATE : 09/10/2021
Key Details
Sold Price $765,000
Property Type Single Family Home
Listing Status Sold
Purchase Type For Sale
Square Footage 4,600 sqft
Price per Sqft $166
Subdivision Heritage Estates
MLS Listing ID 1754674
Sold Date 09/10/21
Style 1 Story
Bedrooms 4
Full Baths 3
Half Baths 1
HOA Fees $37/ann
Year Built 2015
Annual Tax Amount $9,524
Tax Year 2020
Lot Size 0.940 Acres
Acres 0.94
Property Description
Are you ready to be impressed? This meticulously maintained, sprawling solid ranch home includes: 4 beds/3.5 baths, cathedral ceilings, granite counter tops , loads of cabinets, Viking appliances, electric induction cooktop, hand-scraped hardwood flooring, loads of natural light and recessed lighting ,kitchen island, formal dining room, office, tray ceilings, ceilings insulated for sound,R-50 in attic, first floor laundry, finished lower level (2019) includes: full size windows, theatre room, bar, and amazing walk in closet, battery back up for sump pump, enjoy your 5 attached garage w/carwash area, dual zone furnace, w April air, Enjoy summer months on composite deck w/pergola, 3 acre out lot between next home perfect for entertaining!5 minutes from the IL border! Perfect for Commute
Location
State WI
County Kenosha
Zoning RESIDENTIAL
Rooms
Basement 8+ Ceiling, Finished, Full, Full Size Windows, Other, Radon Mitigation, Shower, Sump Pump
Interior
Interior Features Cable TV Available, Gas Fireplace, High Speed Internet, Kitchen Island, Pantry, Split Bedrooms, Walk-In Closet(s), Wood or Sim. Wood Floors
Heating Natural Gas
Cooling Central Air, Forced Air, Zoned Heating
Flooring Unknown
Appliance Dishwasher, Disposal, Dryer, Microwave, Oven/Range, Refrigerator, Washer, Water Softener Owned
Exterior
Exterior Feature Brick, Fiber Cement, Stone
Parking Features Electric Door Opener, Heated
Garage Spaces 5.0
Accessibility Bedroom on Main Level, Full Bath on Main Level, Laundry on Main Level, Level Drive, Open Floor Plan
Building
Lot Description Corner Lot, Wooded
Architectural Style Ranch
Schools
Elementary Schools Salem
High Schools Central
School District Salem
Read Less Info
Want to know what your home might be worth? Contact us for a FREE valuation!

Our team is ready to help you sell your home for the highest possible price ASAP

Copyright 2025 Multiple Listing Service, Inc. - All Rights Reserved
"My job is to find and attract mastery-based agents to the office, protect the culture, and make sure everyone is happy! "
W240N3485 Pewaukee Rd, Pewaukee, WI, 53072, United States






