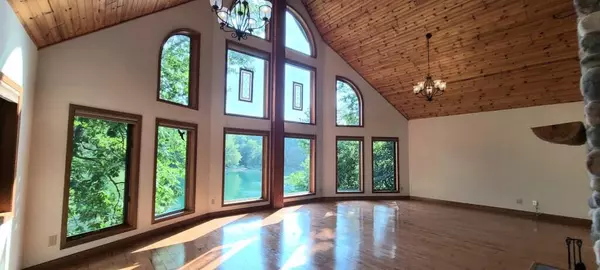Bought with Shorewest Realtors, Inc.
$400,000
$399,900
For more information regarding the value of a property, please contact us for a free consultation.
3 Beds
2.5 Baths
3,200 SqFt
SOLD DATE : 09/03/2021
Key Details
Sold Price $400,000
Property Type Single Family Home
Listing Status Sold
Purchase Type For Sale
Square Footage 3,200 sqft
Price per Sqft $125
Subdivision Scattered Oaks
MLS Listing ID 1754868
Sold Date 09/03/21
Style 2 Story
Bedrooms 3
Full Baths 2
Half Baths 1
HOA Fees $6/ann
Year Built 2003
Annual Tax Amount $5,607
Tax Year 2020
Lot Size 0.670 Acres
Acres 0.67
Property Description
Nestled in one of the most serene settings found in Walworth County is this 3 bedroom, 2.5 bath home with beautiful pond views and private lake access to Whitewater Lake! Private lake access is through Scattered Oaks association and offers a private beach and association pier. Boat slips available with only a short wait on the waiting list! Loft area of the home gives you additional living space and finished lower level with a walk out patio ensures plenty of space for all. Solar paneling and geothermal heating system makes this home unique and cost efficient. Fenced in back yard perfect for pets and 3 car garage provides ample room for vehicles and toys. Located within 15 minutes of Kettle Moraine state park.
Location
State WI
County Walworth
Zoning Residential
Rooms
Basement Full, Full Size Windows, Partial Finished, Walk Out/Outer Door
Interior
Interior Features Cable TV Available, Central Vacuum, High Speed Internet Available, Natural Fireplace, Skylight, Vaulted Ceiling, Walk-in Closet, Wood or Sim. Wood Floors
Heating Geothermal
Cooling In Floor Radiant
Flooring No
Appliance Dryer, Oven/Range, Refrigerator, Washer
Exterior
Exterior Feature Aluminum/Steel
Parking Features Electric Door Opener
Garage Spaces 3.0
Waterfront Description Pond
Accessibility Bedroom on Main Level, Full Bath on Main Level, Laundry on Main Level
Building
Lot Description View of Water, Wooded
Water Pond
Architectural Style Other
Schools
Middle Schools Whitewater
High Schools Whitewater
School District Whitewater Unified
Read Less Info
Want to know what your home might be worth? Contact us for a FREE valuation!
Our team is ready to help you sell your home for the highest possible price ASAP

Copyright 2025 Multiple Listing Service, Inc. - All Rights Reserved
"My job is to find and attract mastery-based agents to the office, protect the culture, and make sure everyone is happy! "
W240N3485 Pewaukee Rd, Pewaukee, WI, 53072, United States






