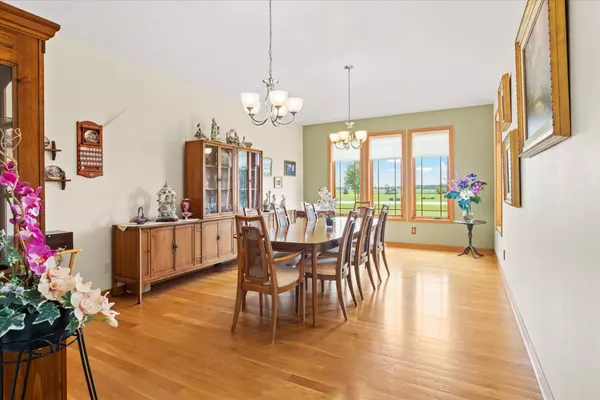Bought with Bear Realty Of Burlington
$555,000
$569,900
2.6%For more information regarding the value of a property, please contact us for a free consultation.
4 Beds
3 Baths
2,760 SqFt
SOLD DATE : 12/13/2021
Key Details
Sold Price $555,000
Property Type Single Family Home
Listing Status Sold
Purchase Type For Sale
Square Footage 2,760 sqft
Price per Sqft $201
Subdivision Randall Farm Estates
MLS Listing ID 1761630
Sold Date 12/13/21
Style 1 Story
Bedrooms 4
Full Baths 3
Year Built 2006
Annual Tax Amount $6,872
Tax Year 2020
Lot Size 0.970 Acres
Acres 0.97
Lot Dimensions 155x271
Property Description
This glorious ranch styled home sits on almost an acre of land in Genoa City! Step inside to your spacious living room with vaulted ceilings and your grand floor to ceiling stone gas fireplace! This vast kitchen offers granite countertops, a large cook top island, double oven and a breakfast bar! Large master suite brings in a lot of natural light. Luxuriate in your private master bath which includes a jetted tub, double vanity, and a walk in closet. This main level features hickory and oak flooring throughout. Enjoy the peace and quiet out on your covered porch that overlooks the beautifully landscaped backyard. Enjoy your privacy and space in this breathtaking subdivision while also having neighbors close by just in case!
Location
State WI
County Kenosha
Zoning R-2
Rooms
Basement Full, Poured Concrete, Stubbed for Bathroom, Sump Pump
Interior
Interior Features Cable TV Available, Gas Fireplace, Kitchen Island, Skylight, Vaulted Ceiling, Walk-in Closet, Wood or Sim. Wood Floors
Heating Natural Gas
Cooling Central Air, Forced Air
Flooring Unknown
Appliance Dishwasher, Disposal, Dryer, Microwave, Oven/Range, Refrigerator, Washer, Water Softener Owned
Exterior
Exterior Feature Brick, Vinyl
Parking Features Electric Door Opener
Garage Spaces 3.0
Accessibility Bedroom on Main Level, Full Bath on Main Level, Laundry on Main Level, Open Floor Plan, Stall Shower
Building
Lot Description Rural
Architectural Style Ranch
Schools
Elementary Schools Randall Consolidated School
High Schools Wilmot
School District Randall J1
Read Less Info
Want to know what your home might be worth? Contact us for a FREE valuation!

Our team is ready to help you sell your home for the highest possible price ASAP

Copyright 2025 Multiple Listing Service, Inc. - All Rights Reserved
"My job is to find and attract mastery-based agents to the office, protect the culture, and make sure everyone is happy! "
W240N3485 Pewaukee Rd, Pewaukee, WI, 53072, United States






