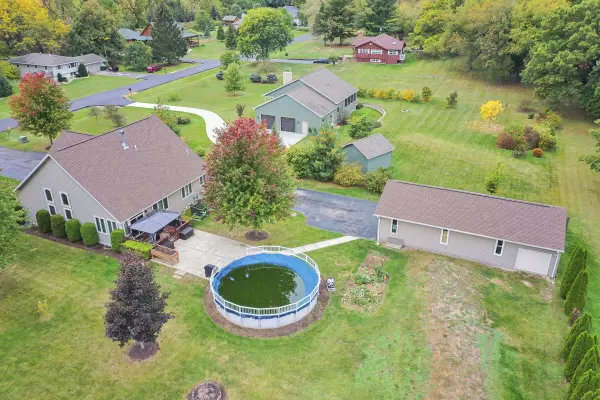Bought with EXP Realty,LLC~Kenosha
$499,900
$499,900
For more information regarding the value of a property, please contact us for a free consultation.
4 Beds
3.5 Baths
3,650 SqFt
SOLD DATE : 01/03/2022
Key Details
Sold Price $499,900
Property Type Single Family Home
Listing Status Sold
Purchase Type For Sale
Square Footage 3,650 sqft
Price per Sqft $136
MLS Listing ID 1766717
Sold Date 01/03/22
Style 1.5 Story
Bedrooms 4
Full Baths 3
Half Baths 1
Year Built 2008
Annual Tax Amount $5,654
Tax Year 2020
Lot Size 0.910 Acres
Acres 0.91
Property Description
Don't be fooled this custom home is larger then it appears and includes a true IN-LAW suite in the basement complete w/ private kitchen, laundry rm, living rm, bath & 2 bdrms. Main floor master suite features high ceilings, walk in closet & a soaker tub. Upstairs you'll find 2 bedrooms with a private bath and several extra closets for added storage. Home features an open floor plan with vaulted ceilings, 6 panel solid wood doors, SS appliances & HW floors. Office & sun room complete this home for added space. Home has an attached 3 car tandem garage as well as a 24x50 outbuilding that includes a heated & cooled 12x24 workshop. Corner lot featuring a professionally landscaped yard, pool, patio & a great space to entertain. Brand new septic installed 2021 and no associatio
Location
State WI
County Walworth
Zoning RES
Rooms
Basement Finished, Full, Poured Concrete
Interior
Interior Features Kitchen Island, Natural Fireplace, Vaulted Ceiling(s), Walk-In Closet(s), Wood or Sim. Wood Floors
Heating Natural Gas
Cooling Central Air, Forced Air
Flooring No
Appliance Dishwasher, Dryer, Microwave, Oven/Range, Refrigerator, Washer
Exterior
Exterior Feature Stone, Vinyl
Garage Electric Door Opener, Heated, Tandem
Garage Spaces 3.0
Accessibility Bedroom on Main Level, Full Bath on Main Level, Laundry on Main Level, Open Floor Plan, Stall Shower
Building
Lot Description Corner Lot
Architectural Style Contemporary
Schools
Elementary Schools Brookwood
Middle Schools Brookwood
High Schools Badger
School District Genoa City J2
Read Less Info
Want to know what your home might be worth? Contact us for a FREE valuation!

Our team is ready to help you sell your home for the highest possible price ASAP

Copyright 2024 Multiple Listing Service, Inc. - All Rights Reserved

"My job is to find and attract mastery-based agents to the office, protect the culture, and make sure everyone is happy! "
W240N3485 Pewaukee Rd, Pewaukee, WI, 53072, United States






