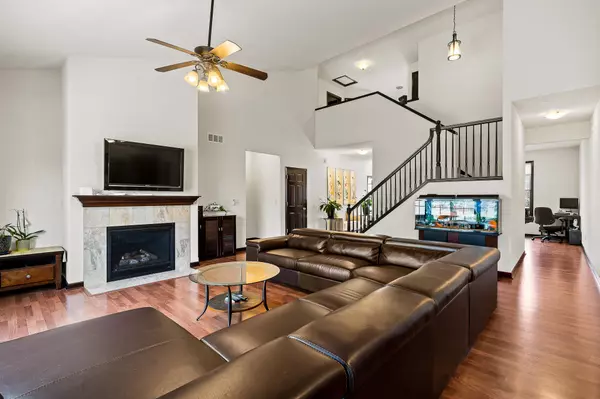Bought with RE/MAX Newport Elite
$540,000
$519,900
3.9%For more information regarding the value of a property, please contact us for a free consultation.
4 Beds
2.5 Baths
2,580 SqFt
SOLD DATE : 06/03/2022
Key Details
Sold Price $540,000
Property Type Single Family Home
Listing Status Sold
Purchase Type For Sale
Square Footage 2,580 sqft
Price per Sqft $209
Subdivision Bain Station Crossing
MLS Listing ID 1783760
Sold Date 06/03/22
Style 1.5 Story,2 Story
Bedrooms 4
Full Baths 2
Half Baths 1
Year Built 2014
Annual Tax Amount $6,784
Tax Year 2021
Lot Size 0.340 Acres
Acres 0.34
Property Description
Impeccable 1.5 story available in sought-after Bain Station Crossing Subdivision. This home has everything you need & more! Main floor primary bedroom is large w/double closets, en-suite bath w/double sinks, shower, soaking tub & toilet room. AMAZING kitchen w/tons of cabinets, island, pantry. Custom mud room w/cabinetry, extra fridge, half bath & laundry room. Formal living room & main floor office (or possible 5th bed) w/closet. Upstairs has 3 large guest beds & full guest bath. 2.5 car attached garage has extra deep area for all of your storage needs-outside extra cement slab. Sprinkler system! Unfinished basement has 9' ceilings, stubbed 3rd bath. Custom back patio backs to mature trees/wooded area. Hardy-board siding, Pella windows, shed stays. So much to love. Don't wait
Location
State WI
County Kenosha
Zoning RES
Rooms
Basement 8+ Ceiling, Full, Poured Concrete, Stubbed for Bathroom
Interior
Interior Features Cable TV Available, Gas Fireplace, High Speed Internet, Kitchen Island, Pantry, Vaulted Ceiling(s), Walk-In Closet(s), Wood or Sim. Wood Floors
Heating Natural Gas
Cooling Central Air, Forced Air
Flooring No
Appliance Dishwasher, Dryer, Microwave, Oven, Range, Refrigerator, Washer
Exterior
Exterior Feature Brick, Fiber Cement
Parking Features Electric Door Opener
Garage Spaces 2.5
Accessibility Bedroom on Main Level, Full Bath on Main Level, Laundry on Main Level, Level Drive, Open Floor Plan, Stall Shower
Building
Lot Description Sidewalk
Architectural Style Contemporary
Schools
Elementary Schools Pleasant Prairie
Middle Schools Mahone
High Schools Indian Trail Hs & Academy
School District Kenosha
Read Less Info
Want to know what your home might be worth? Contact us for a FREE valuation!
Our team is ready to help you sell your home for the highest possible price ASAP

Copyright 2025 Multiple Listing Service, Inc. - All Rights Reserved
"My job is to find and attract mastery-based agents to the office, protect the culture, and make sure everyone is happy! "
W240N3485 Pewaukee Rd, Pewaukee, WI, 53072, United States






