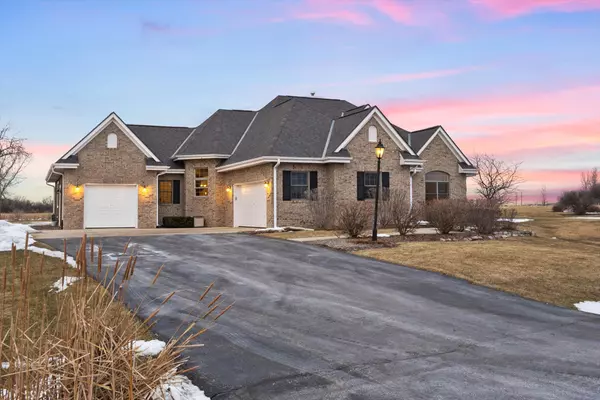Bought with Shorewest Realtors, Inc.
$630,000
$624,900
0.8%For more information regarding the value of a property, please contact us for a free consultation.
4 Beds
3.5 Baths
3,579 SqFt
SOLD DATE : 03/07/2022
Key Details
Sold Price $630,000
Property Type Single Family Home
Listing Status Sold
Purchase Type For Sale
Square Footage 3,579 sqft
Price per Sqft $176
Subdivision The Ponds 2
MLS Listing ID 1779571
Sold Date 03/07/22
Style 1 Story
Bedrooms 4
Full Baths 3
Half Baths 1
Year Built 2004
Annual Tax Amount $8,018
Tax Year 2020
Lot Size 1.200 Acres
Acres 1.2
Property Description
WELCOME TO LIFE AT THE PONDS!!! Executive split-ranch set on a generous 1.2 acre lot with picturesque views along an uninterrupted western exposure. Grand entry/foyer, vaulted ceilings & an intimate GFP will be a few of your 1st impressions walking in. Cherry cabinetry, stone counters & SS apps create an elegant Kit atmosphere to entertain guests. MBR has private access to patio & connects to a stunning en-suite boasting heated tile floors, jetted tub & large WIC. Secondary BR with Jack & Jill bath in the south wing connects to the WIC of your dreams! Not to be overlooked, you'll find just under 1100 sq ft of finished space below grade. A generous living area, BR & full bath can't avoid being overshadowed by a wine cellar that any connoissuer would be proud of. Schedule your showing today!
Location
State WI
County Racine
Zoning Residential
Rooms
Basement 8+ Ceiling, Finished, Full, Full Size Windows, Other, Poured Concrete, Radon Mitigation, Shower, Sump Pump
Interior
Interior Features Cable TV Available, Gas Fireplace, High Speed Internet, Pantry, Security System, Split Bedrooms, Walk-In Closet(s), Wet Bar, Wood or Sim. Wood Floors
Heating Natural Gas
Cooling Central Air, Forced Air
Flooring No
Appliance Dishwasher, Disposal, Dryer, Microwave, Oven/Range, Refrigerator, Washer, Water Softener Owned
Exterior
Exterior Feature Brick, Fiber Cement
Garage Electric Door Opener
Garage Spaces 3.0
Accessibility Bedroom on Main Level, Full Bath on Main Level, Laundry on Main Level, Level Drive
Building
Lot Description Adjacent to Park/Greenway
Architectural Style Ranch
Schools
Elementary Schools Gifford K-8
Middle Schools Gifford K-8
High Schools Case
School District Racine Unified
Read Less Info
Want to know what your home might be worth? Contact us for a FREE valuation!

Our team is ready to help you sell your home for the highest possible price ASAP

Copyright 2024 Multiple Listing Service, Inc. - All Rights Reserved

"My job is to find and attract mastery-based agents to the office, protect the culture, and make sure everyone is happy! "
W240N3485 Pewaukee Rd, Pewaukee, WI, 53072, United States






