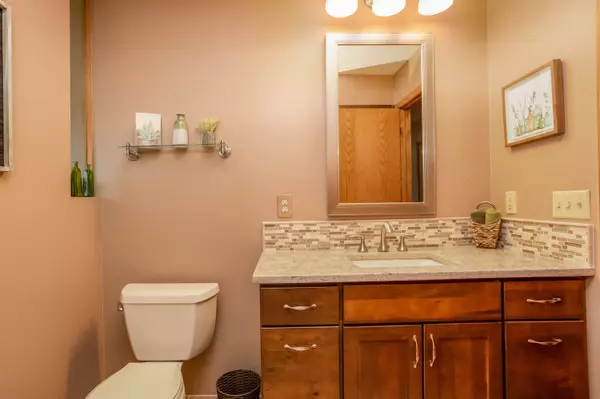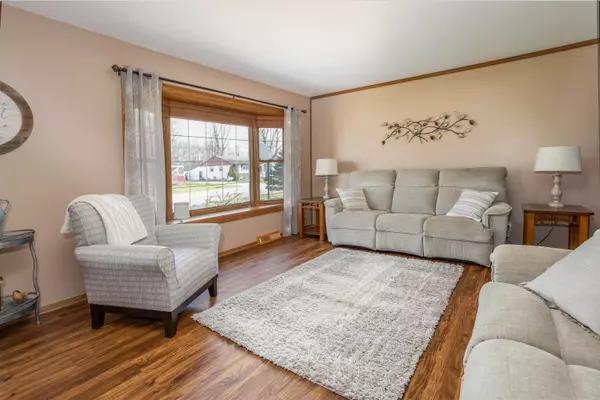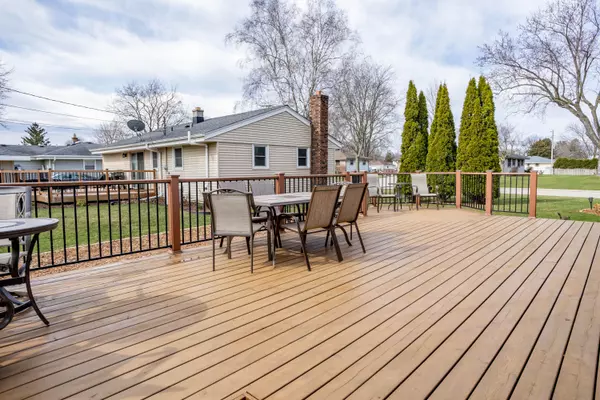Bought with First Weber Inc - Menomonee Falls
$352,000
$320,000
10.0%For more information regarding the value of a property, please contact us for a free consultation.
3 Beds
1.5 Baths
1,903 SqFt
SOLD DATE : 06/13/2022
Key Details
Sold Price $352,000
Property Type Single Family Home
Listing Status Sold
Purchase Type For Sale
Square Footage 1,903 sqft
Price per Sqft $184
Subdivision Sussex Estates
MLS Listing ID 1788081
Sold Date 06/13/22
Style 1 Story
Bedrooms 3
Full Baths 1
Half Baths 1
Year Built 1965
Annual Tax Amount $3,355
Tax Year 2021
Lot Size 10,890 Sqft
Acres 0.25
Lot Dimensions Corner
Property Description
Lovingly cared for, meticulously updated Sussex Ranch offered for the first time! Sun drenched spacious living room with newer LVP flooring leads to fully remodeled kitchen('17) with loads of storage in newer cabinets, granite countertops, newer light/plumbing fixtures & stainless steel appliances. Full bath remodeled('19) with shower over tub; tiled flooring, granite vanity, & newer lighting/plumbing fixtures. Spacious bedrooms with ceiling fans & ample closet space. Partially finished lower level with build in wet-bar, 200 amp upgraded service along with plenty of storage! Deck, siding, roof, windows, garage door all upgraded as well! Pride of ownership evident throughout, ready for next buyer to call it home!
Location
State WI
County Waukesha
Zoning Residential
Rooms
Basement Block, Full, Partially Finished, Sump Pump
Interior
Interior Features Cable TV Available, High Speed Internet, Kitchen Island, Wood or Sim. Wood Floors
Heating Natural Gas
Cooling Central Air, Forced Air
Flooring No
Appliance Dishwasher, Microwave, Other, Oven, Range, Refrigerator, Water Softener Owned
Exterior
Exterior Feature Aluminum/Steel, Brick, Wood
Parking Features Electric Door Opener
Garage Spaces 2.0
Accessibility Bedroom on Main Level, Full Bath on Main Level, Level Drive, Open Floor Plan
Building
Lot Description Corner Lot
Architectural Style Ranch
Schools
Elementary Schools Maple Avenue
Middle Schools Templeton
High Schools Hamilton
School District Hamilton
Read Less Info
Want to know what your home might be worth? Contact us for a FREE valuation!

Our team is ready to help you sell your home for the highest possible price ASAP

Copyright 2025 Multiple Listing Service, Inc. - All Rights Reserved
"My job is to find and attract mastery-based agents to the office, protect the culture, and make sure everyone is happy! "
W240N3485 Pewaukee Rd, Pewaukee, WI, 53072, United States






