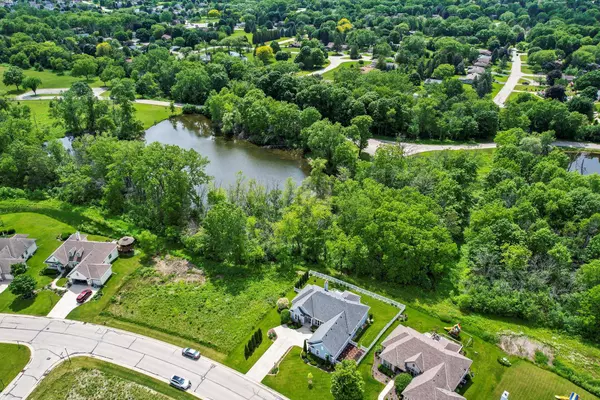Bought with Keller Williams Realty-Milwaukee North Shore
$470,000
$474,900
1.0%For more information regarding the value of a property, please contact us for a free consultation.
5 Beds
3 Baths
3,920 SqFt
SOLD DATE : 07/07/2022
Key Details
Sold Price $470,000
Property Type Single Family Home
Listing Status Sold
Purchase Type For Sale
Square Footage 3,920 sqft
Price per Sqft $119
Subdivision Auburn Hills
MLS Listing ID 1798103
Sold Date 07/07/22
Style 1 Story
Bedrooms 5
Full Baths 3
HOA Fees $18/ann
Year Built 2005
Annual Tax Amount $7,064
Tax Year 2021
Lot Size 0.260 Acres
Acres 0.26
Property Description
Stunning custom built split ranch in Auburn Hills Subdivision!! This home boast tons of charm and character the moment you walk in the door! Enjoy beaming FW flooring, 10 ft ceilings, cozy gas fireplace, and large windows that offer lots of natural lighting. Master bedroom offers a large walk-in closet, master suite with heated floors, shower and jetted tub! Can we talk about the basement! 1,800 finished sq ft with a theater room, 2 bedrooms, full bath, sauna, and a tub perfect made to give your fur babies a bath! Enjoy summers with your new large deck, fenced in yard, and prairie garden & walkways! Newly sealed flooring in the garage with drywall and added electrical, equipped for electric cars! Did I mention the garage is heated too!!
Location
State WI
County Racine
Zoning Residential
Rooms
Basement Finished, Full, Full Size Windows, Poured Concrete, Radon Mitigation, Sump Pump
Interior
Interior Features 2 or more Fireplaces, Cable TV Available, High Speed Internet, Sauna, Split Bedrooms, Vaulted Ceiling(s), Walk-In Closet(s), Wet Bar, Wood or Sim. Wood Floors
Heating Natural Gas
Cooling Central Air, Forced Air
Flooring No
Appliance Dishwasher, Disposal, Dryer, Oven, Range, Refrigerator, Washer
Exterior
Exterior Feature Brick, Low Maintenance Trim, Vinyl
Parking Features Electric Door Opener, Heated
Garage Spaces 2.5
Accessibility Bedroom on Main Level, Full Bath on Main Level, Laundry on Main Level
Building
Lot Description Fenced Yard, Wooded
Architectural Style Ranch
Schools
Elementary Schools Gifford K-8
Middle Schools Gifford K-8
High Schools Case
School District Racine Unified
Read Less Info
Want to know what your home might be worth? Contact us for a FREE valuation!

Our team is ready to help you sell your home for the highest possible price ASAP

Copyright 2025 Multiple Listing Service, Inc. - All Rights Reserved
"My job is to find and attract mastery-based agents to the office, protect the culture, and make sure everyone is happy! "
W240N3485 Pewaukee Rd, Pewaukee, WI, 53072, United States






