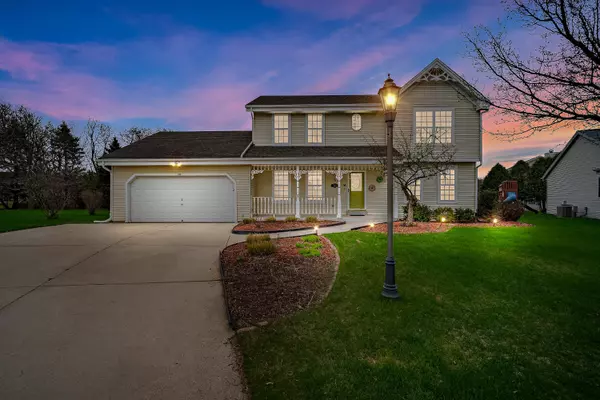Bought with Powers Realty Group
$466,000
$429,900
8.4%For more information regarding the value of a property, please contact us for a free consultation.
4 Beds
2.5 Baths
2,467 SqFt
SOLD DATE : 06/10/2022
Key Details
Sold Price $466,000
Property Type Single Family Home
Listing Status Sold
Purchase Type For Sale
Square Footage 2,467 sqft
Price per Sqft $188
Subdivision Lake Park
MLS Listing ID 1790494
Sold Date 06/10/22
Style 2 Story
Bedrooms 4
Full Baths 2
Half Baths 1
HOA Fees $10/ann
Year Built 1999
Annual Tax Amount $5,263
Tax Year 2020
Lot Size 0.310 Acres
Acres 0.31
Property Description
Free flowing and contemporary, be the ultimate host in a home that is big enough for friends, yet intimate enough for quiet evenings alone. Soak up all the natural light that shines through the home -- set on a private cul de sac location with back patio and deck perfect to enjoy a glass of wine, host that summer BBQ and watch the sunset. Located in the desirable Lake Park subdivision. Open concept with neutral decor throughout, including fresh paint and new carpet. Curl up next to the natural fireplace with a good book! Impeccably maintained offering 4 BR/2.5 BA with a finished basement and first floor laundry. Only a relocation causes the seller to leave this beautiful location! There is nothing left to do but move in, kick up your feet and say ''It feels so good to be home!''
Location
State WI
County Waukesha
Zoning RES
Rooms
Basement Block, Full, Partially Finished, Sump Pump
Interior
Interior Features Cable TV Available, Central Vacuum, High Speed Internet, Natural Fireplace, Pantry, Security System, Walk-In Closet(s), Wet Bar, Wood or Sim. Wood Floors
Heating Natural Gas
Cooling Central Air, Forced Air, In Floor Radiant
Flooring No
Appliance Dishwasher, Disposal, Dryer, Microwave, Oven, Range, Refrigerator, Washer, Water Softener Owned
Exterior
Exterior Feature Aluminum/Steel
Parking Features Electric Door Opener
Garage Spaces 2.0
Accessibility Laundry on Main Level
Building
Lot Description Cul-De-Sac
Architectural Style Colonial
Schools
Middle Schools Asa Clark
High Schools Pewaukee
School District Pewaukee
Read Less Info
Want to know what your home might be worth? Contact us for a FREE valuation!
Our team is ready to help you sell your home for the highest possible price ASAP

Copyright 2025 Multiple Listing Service, Inc. - All Rights Reserved
"My job is to find and attract mastery-based agents to the office, protect the culture, and make sure everyone is happy! "
W240N3485 Pewaukee Rd, Pewaukee, WI, 53072, United States






