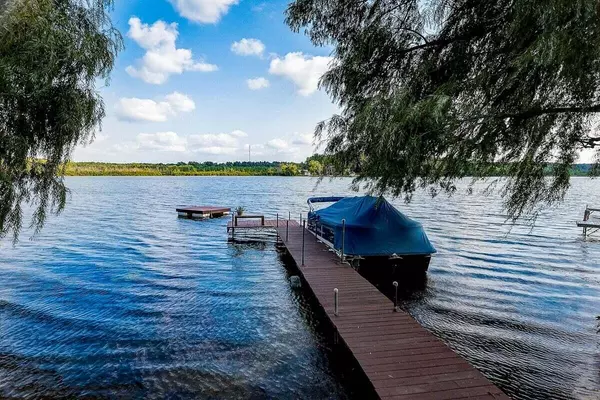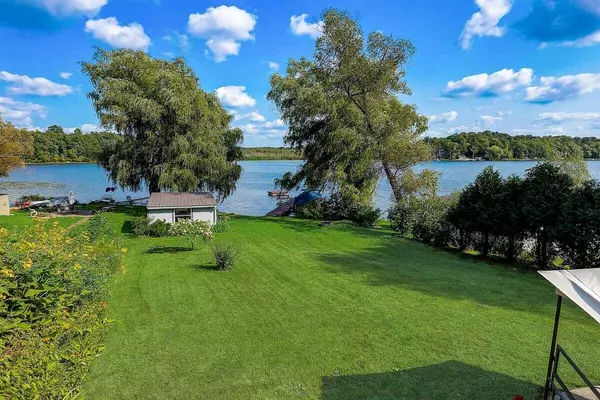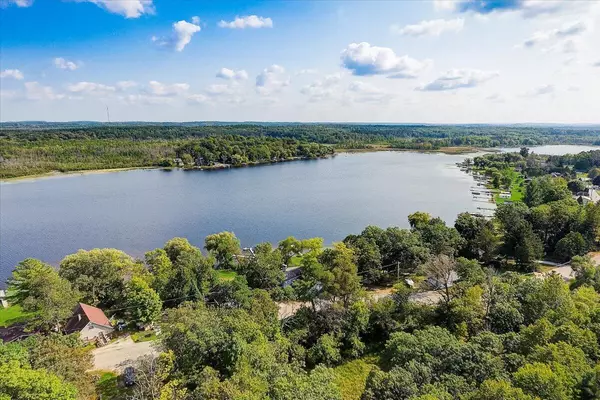Bought with Keller Williams Realty-Lake Country
$535,000
$575,000
7.0%For more information regarding the value of a property, please contact us for a free consultation.
3 Beds
3 Baths
2,340 SqFt
SOLD DATE : 10/31/2022
Key Details
Sold Price $535,000
Property Type Single Family Home
Listing Status Sold
Purchase Type For Sale
Square Footage 2,340 sqft
Price per Sqft $228
MLS Listing ID 1810386
Sold Date 10/31/22
Style 1.5 Story
Bedrooms 3
Full Baths 3
Year Built 1977
Annual Tax Amount $5,786
Tax Year 2021
Lot Size 0.500 Acres
Acres 0.5
Lot Dimensions Level Frontage
Property Description
$575,000. Enjoy YEAR-ROUND FUN in this spectacular rustic lodge on the shores of the abundantly beautiful Auburn Lake! Scenic 1/2 Acre lot offers 50FT of level, sandy frontage & is ideally located deep in the heart of the Northern Kettle Moraine w/ quick access to Kewaskum (7 min), West Bend (15 min) & Milwaukee (45 min). A stately wraparound Trex deck welcomes you w/ panoramic water views boasting magnificent sunrises & warm Southern sun. Open air footprint boasts over 2,300sqft & features vaulted tongue & groove Pine ceiling, Hickory HWFs & handsome 2-way Lannon Stone FP! Super spacious KIT makes entertaining a breeze! Convenient Main Level Primary Suite & Full Ba! 2 BDRMS & J/J BA in loft. Finished Walkout LL leads to stamped patio! Boathouse, pier & swim raft ALL included!
Location
State WI
County Fond Du Lac
Zoning RES
Body of Water Auburn Lake
Rooms
Basement Block, Full, Full Size Windows, Partially Finished, Shower, Walk Out/Outer Door
Interior
Interior Features 2 or more Fireplaces, Hot Tub, Natural Fireplace, Vaulted Ceiling(s), Wood or Sim. Wood Floors
Heating Oil, Propane Gas
Cooling Central Air, Forced Air, Wall/Sleeve Air
Flooring Partial
Appliance Dishwasher, Dryer, Microwave, Oven, Range, Refrigerator, Washer
Exterior
Exterior Feature Aluminum/Steel, Brick, Low Maintenance Trim
Parking Features Electric Door Opener
Garage Spaces 2.0
Waterfront Description Lake,Private Dock
Accessibility Bedroom on Main Level, Level Drive, Open Floor Plan
Building
Lot Description Fenced Yard, View of Water
Water Lake, Private Dock
Architectural Style Cape Cod
Schools
Middle Schools Campbellsport
High Schools Campbellsport
School District Campbellsport
Read Less Info
Want to know what your home might be worth? Contact us for a FREE valuation!

Our team is ready to help you sell your home for the highest possible price ASAP

Copyright 2025 Multiple Listing Service, Inc. - All Rights Reserved
"My job is to find and attract mastery-based agents to the office, protect the culture, and make sure everyone is happy! "
W240N3485 Pewaukee Rd, Pewaukee, WI, 53072, United States






