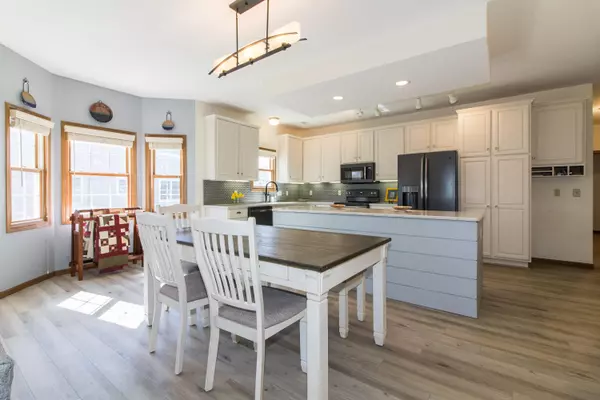Bought with Rauland Agency, Inc.
$250,000
$255,900
2.3%For more information regarding the value of a property, please contact us for a free consultation.
2 Beds
2 Baths
1,840 SqFt
SOLD DATE : 06/11/2020
Key Details
Sold Price $250,000
Property Type Condo
Listing Status Sold
Purchase Type For Sale
Square Footage 1,840 sqft
Price per Sqft $135
MLS Listing ID 1685638
Sold Date 06/11/20
Style Two Story
Bedrooms 2
Full Baths 2
Condo Fees $160
Year Built 2003
Annual Tax Amount $3,692
Tax Year 2019
Property Description
Retired? OR, just tired of home maintenance!! Sell the lawnmower and grab the golf clubs! This first floor open concept condo situated on the 3rd green of Evergreen Golf Course. Sweeping views of the fairway from the 3 season room. A fully remodeled elegant condo that speaks of the pride of ownership. The new kitchen with 42'' cabinets, new appliances, quartz countertops and tile backsplash was designed for people who like to cook and entertain at the same time. Elegant living room with fireplace and french doors opening to the 3 season room. Suite retreat! Sumptuous master bedroom is as inviting during daytime as it is after dark. Double sinks promote harmony in the bath large enough for two to begin the day. If first class is your way of life, you've just found your new home!
Location
State WI
County Walworth
Zoning Condo
Rooms
Basement None
Interior
Heating Natural Gas
Cooling Central Air, Forced Air
Flooring Unknown
Appliance Dishwasher, Disposal, Dryer, Microwave, Oven/Range, Refrigerator, Washer
Exterior
Exterior Feature Low Maintenance Trim, Stone, Vinyl
Garage Opener Included, Private Garage
Garage Spaces 2.7
Amenities Available Common Green Space
Accessibility Bedroom on Main Level, Full Bath on Main Level, Laundry on Main Level, Level Drive, Open Floor Plan, Ramped or Level Entrance, Ramped or Level from Garage
Building
Unit Features Gas Fireplace,High Speed Internet Available,Kitchen Island,Patio/Porch,Private Entry,Walk-in Closet(s)
Entry Level 1 Story
Schools
School District Elkhorn Area
Others
Pets Allowed Y
Pets Description Small Pets OK
Read Less Info
Want to know what your home might be worth? Contact us for a FREE valuation!

Our team is ready to help you sell your home for the highest possible price ASAP

Copyright 2024 Multiple Listing Service, Inc. - All Rights Reserved

"My job is to find and attract mastery-based agents to the office, protect the culture, and make sure everyone is happy! "
W240N3485 Pewaukee Rd, Pewaukee, WI, 53072, United States






