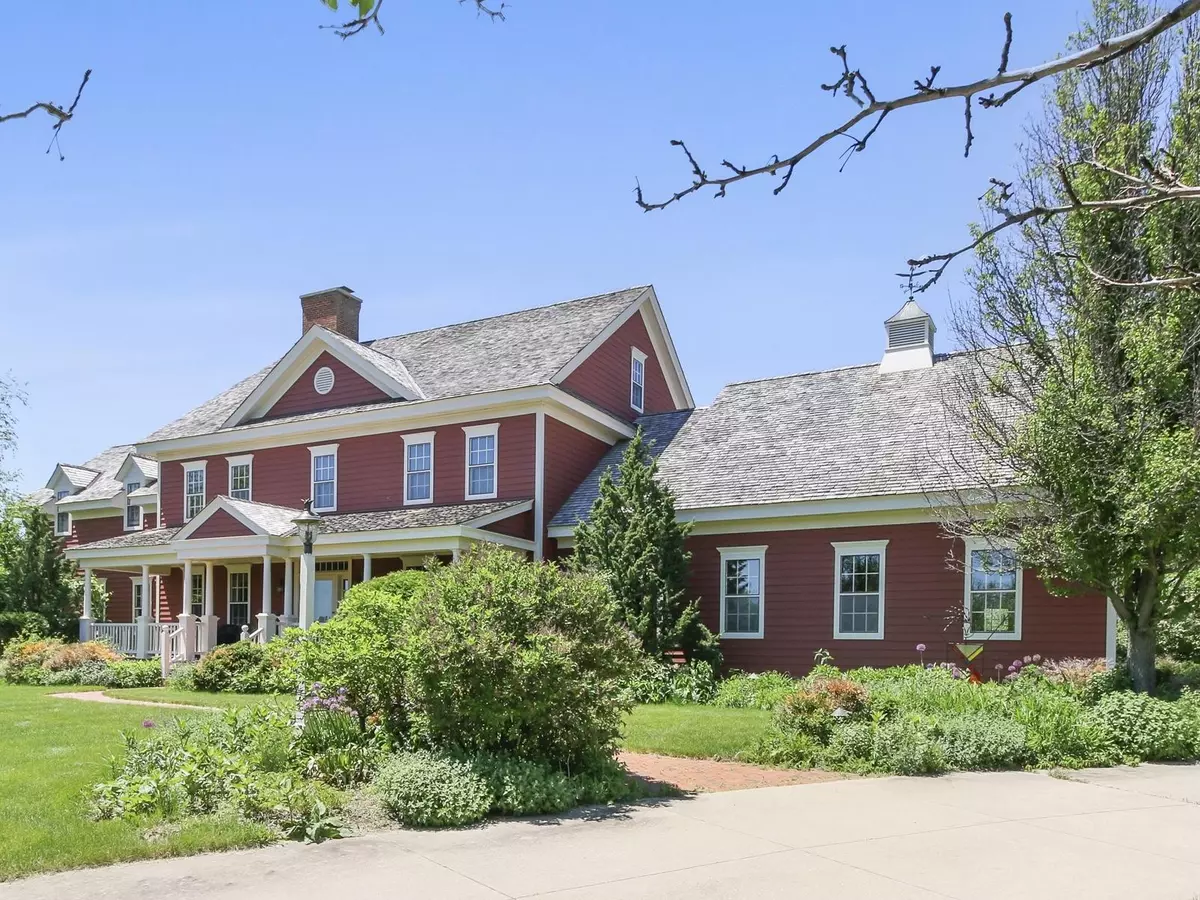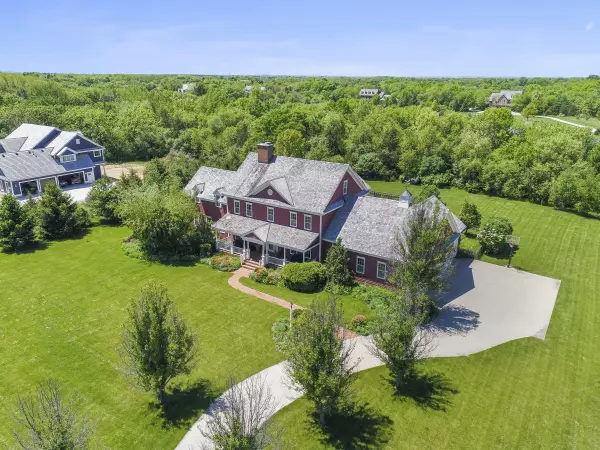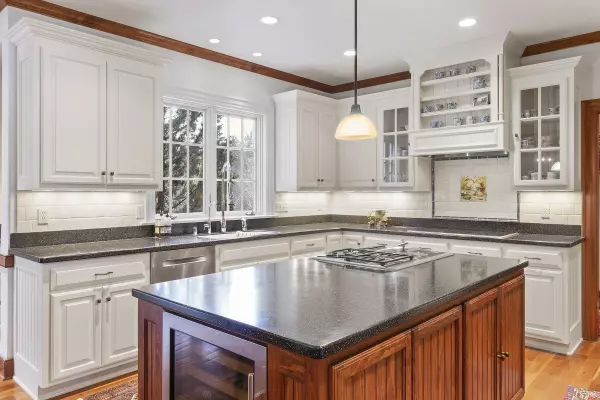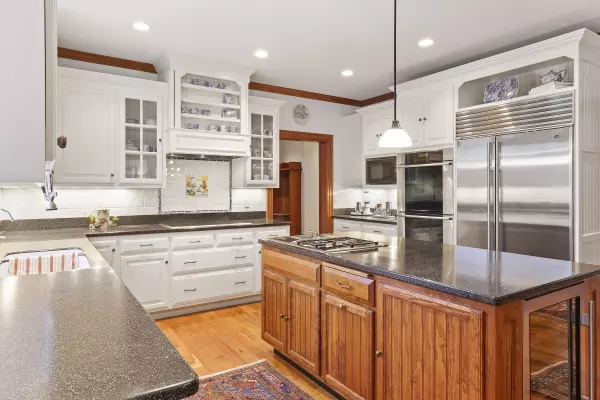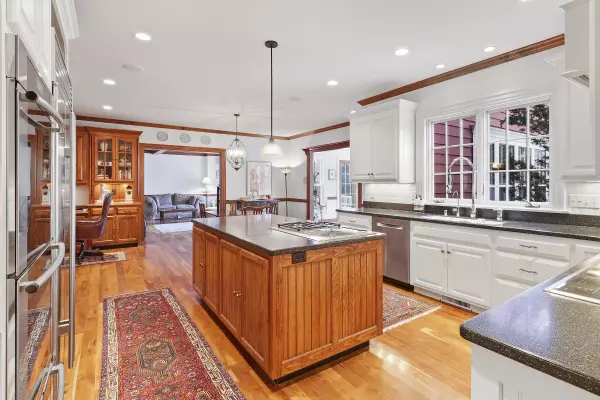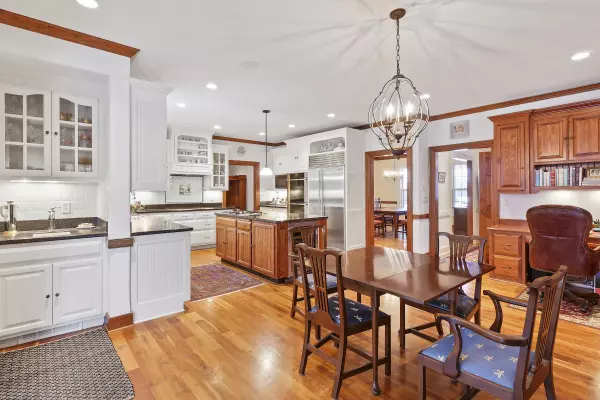Bought with Keller Williams Realty-Lake Country
$845,000
$850,000
0.6%For more information regarding the value of a property, please contact us for a free consultation.
5 Beds
4.5 Baths
6,603 SqFt
SOLD DATE : 10/23/2020
Key Details
Sold Price $845,000
Property Type Single Family Home
Listing Status Sold
Purchase Type For Sale
Square Footage 6,603 sqft
Price per Sqft $127
Subdivision Waterville West
MLS Listing ID 1691474
Sold Date 10/23/20
Style 2 Story
Bedrooms 5
Full Baths 4
Half Baths 1
Year Built 2003
Annual Tax Amount $12,416
Tax Year 2019
Lot Size 2.470 Acres
Acres 2.47
Lot Dimensions Rural - Wooded - Fenced
Property Description
Stately Custom Built Lang Home, Perfect For Entertaining or Relaxing. Step inside this well appointed colonial and enjoy the 2 story grand foyer. Walk across the Australian Cypress and Cherry wood floors. Exquisite crown molding found throughout most of the home. Expansive chefs kitchen comes complete with Corian counter tops, hardwood cabinetry Wolf gas cook top & induction oven, Subzero fridge and much more. Enjoy the bright and airy 4 seasons room. Main floor guest/master suite as well as second floor master bedroom suite. Large upper bonus room has many possibilities. Main floor laundry and large 4 car garage. Expansive finished Lower Level complete with second kitchen. Private yard, with custom landscaping native to WI. Expansive Feature and Home Improvement List Provided.
Location
State WI
County Waukesha
Zoning Residential
Rooms
Basement 8+ Ceiling, Block, Finished, Full, Stubbed for Bathroom, Sump Pump
Interior
Interior Features 2 or more Fireplaces, Central Vacuum, Expandable Attic, Gas Fireplace, Intercom/Music, Kitchen Island, Natural Fireplace, Pantry, Walk-in Closet, Wet Bar, Wood or Sim. Wood Floors
Heating Natural Gas
Cooling Central Air, Forced Air, Multiple Units, Zoned Heating
Flooring No
Appliance Dishwasher, Disposal, Microwave, Other, Oven/Range, Refrigerator, Water Softener-owned
Exterior
Exterior Feature Brick, Wood
Parking Features Electric Door Opener
Garage Spaces 4.0
Accessibility Bedroom on Main Level, Full Bath on Main Level, Laundry on Main Level, Level Drive
Building
Lot Description Fenced Yard, Rural, Wooded
Architectural Style Colonial
Schools
Elementary Schools Wales
Middle Schools Kettle Moraine
High Schools Kettle Moraine
School District Kettle Moraine
Read Less Info
Want to know what your home might be worth? Contact us for a FREE valuation!

Our team is ready to help you sell your home for the highest possible price ASAP

Copyright 2025 Multiple Listing Service, Inc. - All Rights Reserved
"My job is to find and attract mastery-based agents to the office, protect the culture, and make sure everyone is happy! "
W240N3485 Pewaukee Rd, Pewaukee, WI, 53072, United States

