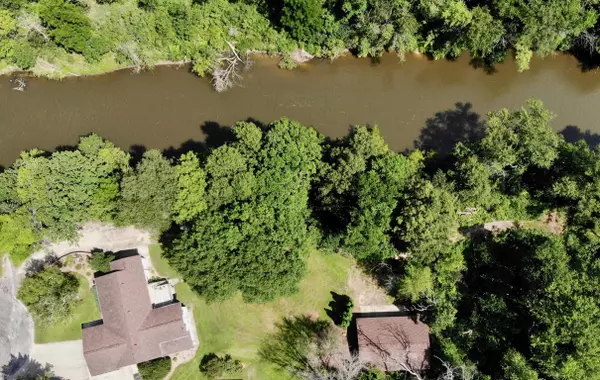Bought with Gerrard-Hoeschler, REALTORS
$320,000
$314,000
1.9%For more information regarding the value of a property, please contact us for a free consultation.
4 Beds
3 Baths
2,804 SqFt
SOLD DATE : 10/02/2020
Key Details
Sold Price $320,000
Property Type Single Family Home
Listing Status Sold
Purchase Type For Sale
Square Footage 2,804 sqft
Price per Sqft $114
MLS Listing ID 1702705
Sold Date 10/02/20
Style 1 Story
Bedrooms 4
Full Baths 3
Year Built 1980
Annual Tax Amount $4,587
Tax Year 2019
Lot Size 2.010 Acres
Acres 2.01
Property Description
Rare opportunity to own a quiet, peaceful, and private home situated on 2-acres surrounded by nature with an estimated 750 feet of La Crosse River front, but only minutes from West Salem & Onalaska! Tons of recreational space both inside and out including river trails that can be experienced year-round! Enjoy beautiful views of the river & nature from the family room featuring 9-foot ceiling, fireplace, and many lg. windows bringing in an abundance of natural light & direct access to lg. deck with even more wonderful views! More open floor plan w/3 bedrooms on main w/large master walk-in. Lower-level family rm. that walk's-out to covered patio & bonus room w/ fireplace. Lg. 3.5-4 car heated detached garage perfect for workshop or storing recreational vehicles. Furnace & Central AC (2018).
Location
State WI
County La Crosse
Zoning Residential
Body of Water La Crosse River
Rooms
Basement 8+ Ceiling, Block, Finished, Full, Full Size Windows, Walk Out/Outer Door
Interior
Interior Features Gas Fireplace, High Speed Internet, Vaulted Ceiling(s), Walk-In Closet(s)
Heating Natural Gas, Other
Cooling Central Air, Forced Air
Flooring Partial
Appliance Dishwasher, Disposal, Microwave, Oven/Range, Refrigerator, Water Softener Owned
Exterior
Exterior Feature Vinyl
Parking Features Electric Door Opener, Heated
Garage Spaces 6.0
Waterfront Description River
Accessibility Bedroom on Main Level, Full Bath on Main Level, Stall Shower
Building
Lot Description Cul-De-Sac, Rural, View of Water, Wooded
Water River
Architectural Style Ranch
Schools
Elementary Schools West Salem
Middle Schools West Salem
High Schools West Salem
School District West Salem
Read Less Info
Want to know what your home might be worth? Contact us for a FREE valuation!
Our team is ready to help you sell your home for the highest possible price ASAP

Copyright 2025 Multiple Listing Service, Inc. - All Rights Reserved
"My job is to find and attract mastery-based agents to the office, protect the culture, and make sure everyone is happy! "
W240N3485 Pewaukee Rd, Pewaukee, WI, 53072, United States






