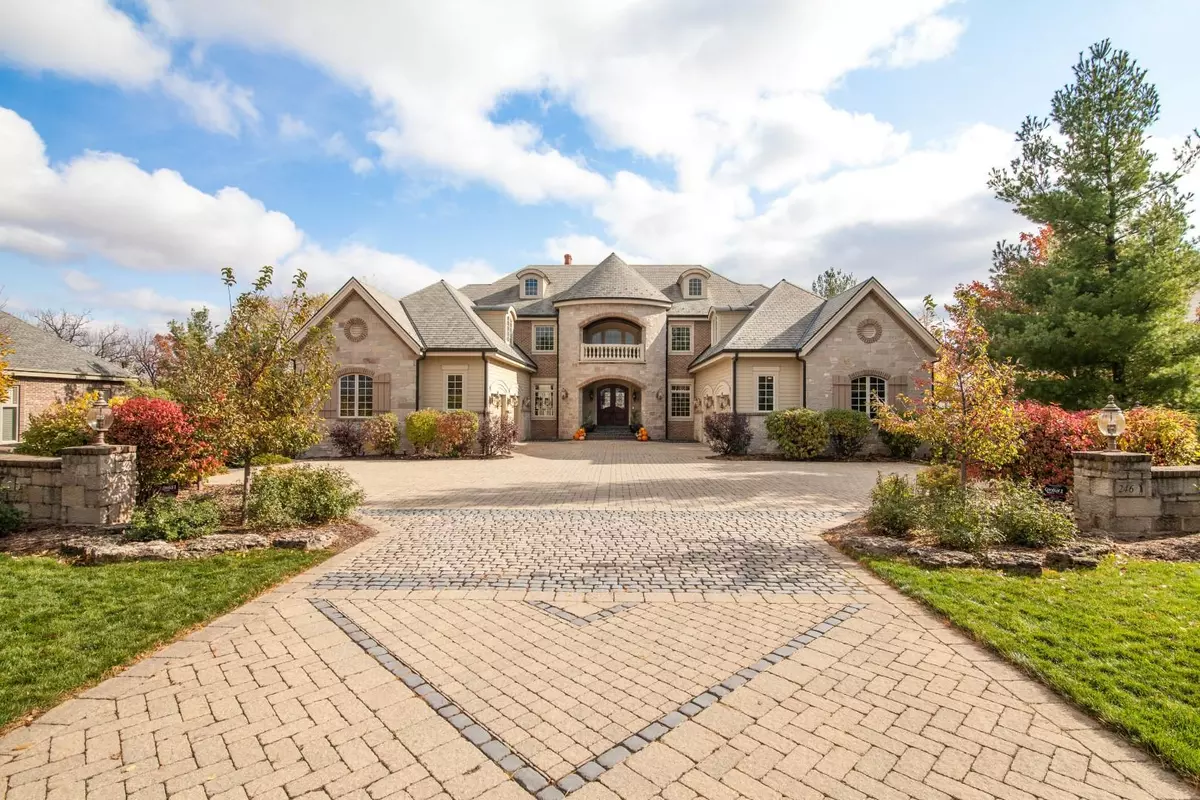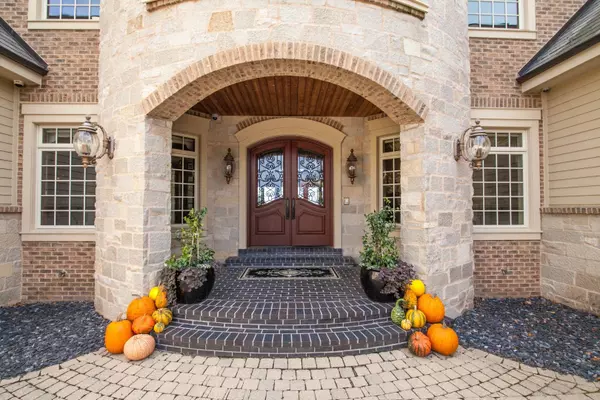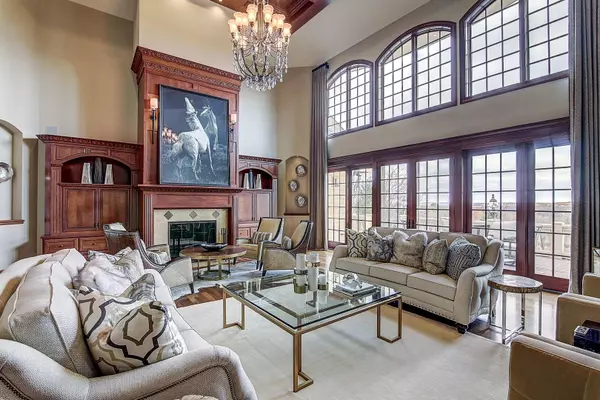Bought with Keller Williams Realty-Lake Country
$2,425,000
$2,495,000
2.8%For more information regarding the value of a property, please contact us for a free consultation.
7 Beds
7 Baths
12,660 SqFt
SOLD DATE : 01/12/2021
Key Details
Sold Price $2,425,000
Property Type Single Family Home
Listing Status Sold
Purchase Type For Sale
Square Footage 12,660 sqft
Price per Sqft $191
Subdivision Legend At Brandybrook
MLS Listing ID 1716716
Sold Date 01/12/21
Style 2 Story
Bedrooms 7
Full Baths 6
Half Baths 2
HOA Fees $75/ann
Year Built 2005
Annual Tax Amount $25,667
Tax Year 2019
Lot Size 1.080 Acres
Acres 1.08
Property Description
Overlooking the 18th hole at the fabled Legend of Brandybrook golf course, this big, gorgeous, immaculate 6+ bedroom stone home has high ceilings, walls of windows with spectacular views, 4 indoor fireplaces, highest end finishes, gourmet kitchen, sport court, sumptuous master suite, finished lower level...room for everyone and every activity here! Outside; a gorgeous infinity pool and outdoor area complete with a stone fireplace, bluestone patio and fantastic professional landscaping including a natural water feature, and mature plantings for beauty and privacy. Many updates, this like-new home is perfect for family fun and a gracious spot for entertaining, from casual pool parties to high-end soirees! Legend membership offers clubhouse, dining, golf, tennis, pools, gym. Vacation at home!
Location
State WI
County Waukesha
Zoning RES
Rooms
Basement 8+ Ceiling, Finished, Full, Full Size Windows, Radon Mitigation, Shower, Sump Pump, Walk Out/Outer Door
Interior
Interior Features 2 or more Fireplaces, Cable TV Available, Central Vacuum, Gas Fireplace, High Speed Internet Available, Intercom/Music, Kitchen Island, Natural Fireplace, Sauna, Security System, Vaulted Ceiling, Walk-in Closet, Wet Bar, Wood or Sim. Wood Floors
Heating Natural Gas
Cooling Central Air, Forced Air, In Floor Radiant
Flooring No
Appliance Dishwasher, Disposal, Dryer, Microwave, Oven/Range, Refrigerator, Washer, Water Softener-owned
Exterior
Exterior Feature Brick, Fiber Cement, Stone
Parking Features Electric Door Opener
Garage Spaces 4.0
Accessibility Bedroom on Main Level, Full Bath on Main Level, Laundry on Main Level, Level Drive
Building
Lot Description On Golf Course
Architectural Style Other
Schools
Elementary Schools Wales
Middle Schools Kettle Moraine
High Schools Kettle Moraine
School District Kettle Moraine
Read Less Info
Want to know what your home might be worth? Contact us for a FREE valuation!
Our team is ready to help you sell your home for the highest possible price ASAP

Copyright 2025 Multiple Listing Service, Inc. - All Rights Reserved
"My job is to find and attract mastery-based agents to the office, protect the culture, and make sure everyone is happy! "
W240N3485 Pewaukee Rd, Pewaukee, WI, 53072, United States






