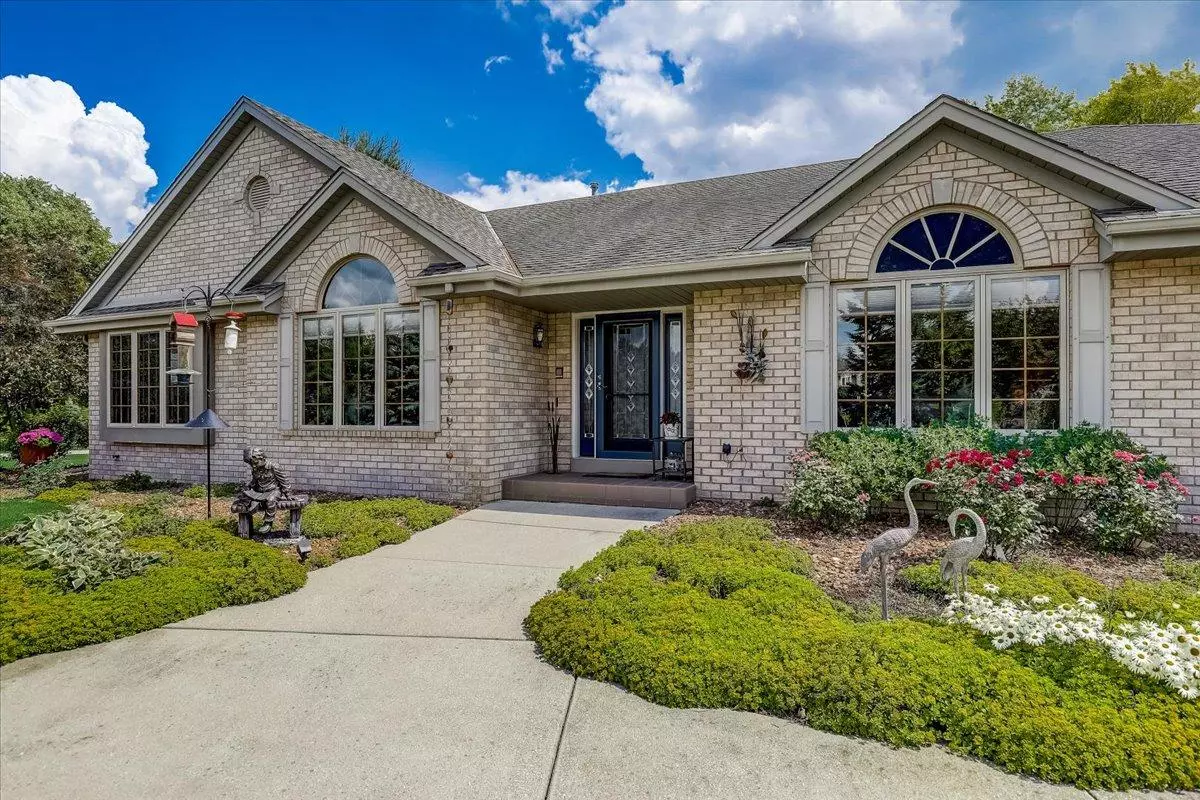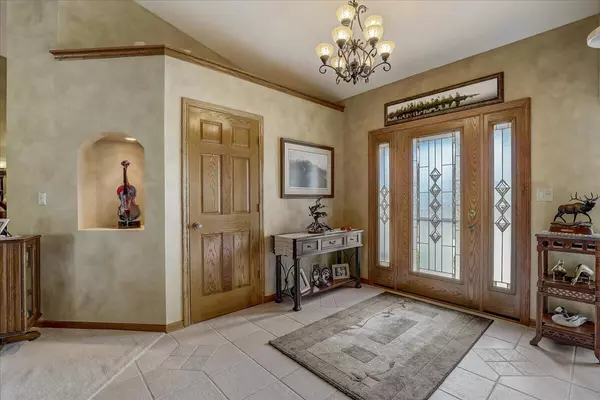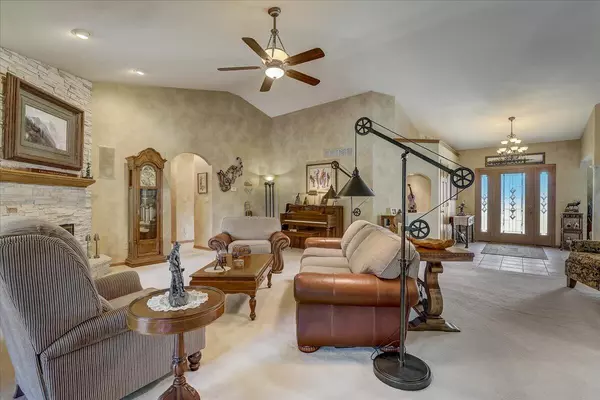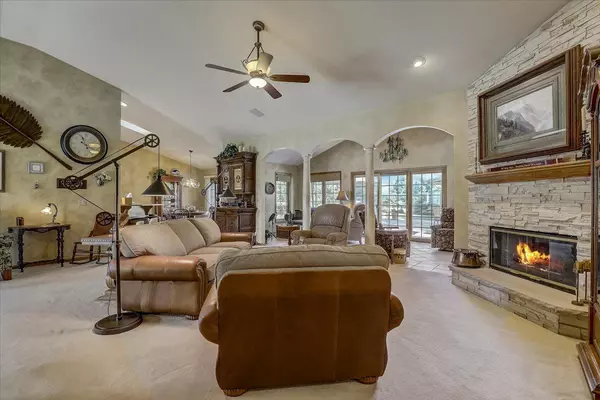Bought with First Weber Inc - Delafield
$670,000
$629,900
6.4%For more information regarding the value of a property, please contact us for a free consultation.
4 Beds
4.5 Baths
3,316 SqFt
SOLD DATE : 09/02/2021
Key Details
Sold Price $670,000
Property Type Single Family Home
Listing Status Sold
Purchase Type For Sale
Square Footage 3,316 sqft
Price per Sqft $202
Subdivision Wolf Run
MLS Listing ID 1751540
Sold Date 09/02/21
Style 1 Story
Bedrooms 4
Full Baths 4
Half Baths 1
Year Built 1997
Annual Tax Amount $5,448
Tax Year 2020
Lot Size 1.660 Acres
Acres 1.66
Lot Dimensions 199' x 396' x 193' x 340'
Property Description
All Brick, Custom-Built, Executive Ranch with Wide-Open Living Space is Situated on 1.66 Acres of Peaceful Privacy in the Popular Wolf Run Subdivision Conveniently Located Close to Everyday Conveniences, as well as Parks and Trails, Lakes and Rivers and So Much More * Four Bedroom-with-Bathroom Design is Well-Suited for Plenty of People or Perfect for One's Own Private, Personal Space * Generous Room Sizes and Open Spaciousness Allows for Ease of Mobility and Keeping Your Eye On All That's Going On * Easy-Access, Expansive Outdoor Living Space Overlooking the Playful Yard is Great for Growing a Garden and Is Sure To Be the Gathering Place for Fun-Filled Games and Playing Your Favorite Sports or Enjoying Starry Nights Huddled Around a Crackling Fire Toasting Treats and Telling Tall Tales
Location
State WI
County Washington
Zoning Residential
Rooms
Basement Full, Partially Finished, Radon Mitigation, Sump Pump
Interior
Interior Features Cable TV Available, Central Vacuum, Gas Fireplace, High Speed Internet, Intercom/Music, Skylight, Split Bedrooms, Vaulted Ceiling(s), Walk-In Closet(s), Wood or Sim. Wood Floors
Heating Natural Gas
Cooling Central Air, Forced Air
Flooring No
Appliance Dishwasher, Disposal, Dryer, Microwave, Oven/Range, Refrigerator, Washer
Exterior
Exterior Feature Brick
Parking Features Electric Door Opener
Garage Spaces 3.5
Accessibility Bedroom on Main Level, Full Bath on Main Level, Laundry on Main Level, Level Drive, Open Floor Plan, Stall Shower
Building
Lot Description Corner Lot
Architectural Style Ranch
Schools
Elementary Schools Friess Lake
Middle Schools Richfield
High Schools Hartford
School District Holy Hill Area
Read Less Info
Want to know what your home might be worth? Contact us for a FREE valuation!

Our team is ready to help you sell your home for the highest possible price ASAP

Copyright 2024 Multiple Listing Service, Inc. - All Rights Reserved

"My job is to find and attract mastery-based agents to the office, protect the culture, and make sure everyone is happy! "
W240N3485 Pewaukee Rd, Pewaukee, WI, 53072, United States






