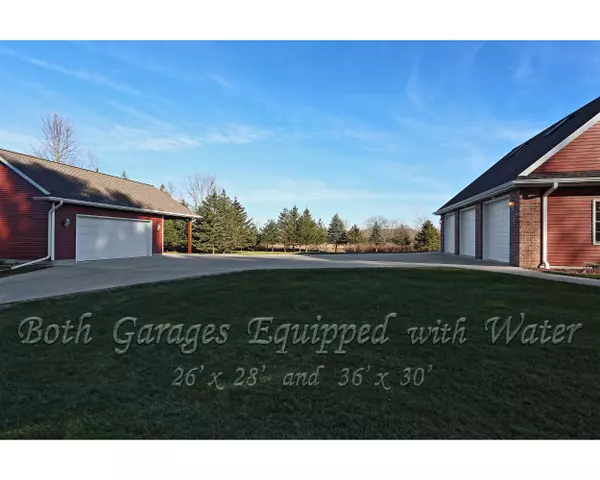Bought with Keller Williams-Manitowoc
$564,800
$564,800
For more information regarding the value of a property, please contact us for a free consultation.
3 Beds
3.5 Baths
4,823 SqFt
SOLD DATE : 12/20/2021
Key Details
Sold Price $564,800
Property Type Single Family Home
Listing Status Sold
Purchase Type For Sale
Square Footage 4,823 sqft
Price per Sqft $117
Subdivision Branch River Estates
MLS Listing ID 1773709
Sold Date 12/20/21
Style 1.5 Story,Other
Bedrooms 3
Full Baths 3
Half Baths 1
Year Built 2004
Annual Tax Amount $7,406
Tax Year 2020
Lot Size 3.500 Acres
Acres 3.5
Property Description
This is home to 3.5 beautifully landscaped acres where outdoor amenities include a 100' x 50' stocked fish pond, deck, patio, audio, front porch and ''wild side'' nature trail (cross creek at footbridge to explore NE ''wild side'' of the property). Spacious foyer is a warm welcome of exquisite maple and hickory millwork, stunning views, soaring ceilings, and open design. 4,823sqft of custom quality finished living space; this Branch River Estates home is more than main floor laundry, 3.5 bathrooms, granite, main floor master suite, hardwood floors, plush carpets, wet bar plumbing, front and back staircases, basement kitchenette, 3car attached garage + 2car detached, more than great Valders Schools, proximity to golf & I-43, newer siding/shingles/furnace/etc. This is home.
Location
State WI
County Manitowoc
Zoning RR
Body of Water Pond
Rooms
Basement Finished, Full, Poured Concrete, Shower, Sump Pump
Interior
Interior Features Cable TV Available, Central Vacuum, Gas Fireplace, High Speed Internet Available, Intercom/Music, Kitchen Island, Skylight, Walk-in Closet, Wood or Sim. Wood Floors
Heating Natural Gas
Cooling Central Air, Forced Air
Flooring No
Appliance Dishwasher, Dryer, Microwave, Other, Oven/Range, Refrigerator, Washer, Water Softener Owned
Exterior
Exterior Feature Brick, Vinyl
Parking Features Access to Basement, Electric Door Opener
Garage Spaces 5.0
Waterfront Description Pond
Accessibility Bedroom on Main Level, Full Bath on Main Level, Laundry on Main Level, Open Floor Plan, Ramped or Level from Garage, Stall Shower
Building
Lot Description Adjacent to Park/Greenway, View of Water, Wooded
Water Pond
Architectural Style Cape Cod, Contemporary
Schools
Elementary Schools Valders
Middle Schools Valders
High Schools Valders
School District Valders Area
Read Less Info
Want to know what your home might be worth? Contact us for a FREE valuation!
Our team is ready to help you sell your home for the highest possible price ASAP

Copyright 2025 Multiple Listing Service, Inc. - All Rights Reserved
"My job is to find and attract mastery-based agents to the office, protect the culture, and make sure everyone is happy! "
W240N3485 Pewaukee Rd, Pewaukee, WI, 53072, United States






