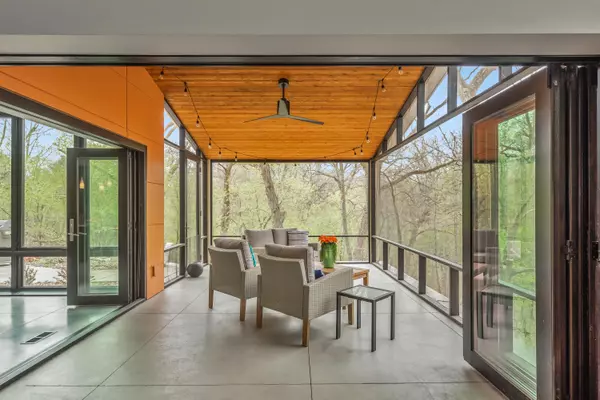Bought with Patrick Bolger Realty Group
$1,260,000
$995,000
26.6%For more information regarding the value of a property, please contact us for a free consultation.
3 Beds
3.5 Baths
5,953 SqFt
SOLD DATE : 06/15/2021
Key Details
Sold Price $1,260,000
Property Type Single Family Home
Listing Status Sold
Purchase Type For Sale
Square Footage 5,953 sqft
Price per Sqft $211
Subdivision Twin Oaks
MLS Listing ID 1738518
Sold Date 06/15/21
Style 2 Story
Bedrooms 3
Full Baths 3
Half Baths 1
Year Built 2015
Annual Tax Amount $7,698
Tax Year 2020
Lot Size 2.050 Acres
Acres 2.05
Lot Dimensions Private & Wooded
Property Description
The house was placed on the lot to take advantage of the privacy offered by the wooded setting. Overlooking a pond in Lapham Peak State Park adds to the tranquility of the home. Access to the park through the backyard is an added bonus to easily enjoy everything the park has to offer. The heart of the home is the open-concept kitchen, dining & living room w/soaring ceiling & expanses of windows that frame the lush scenery. Retractable doors create a seamless connection to the covered deck. Your dream master suite is on the main level w/sitting area that takes in the glorious views. Large WIC w/luxurious ensuite w/double vanity & oversized walk-in shower. Stunning floor plan features rooftop deck, age in place w/zero stairs from garage to master. KM Schools, close to all amenities!
Location
State WI
County Waukesha
Zoning Residential
Rooms
Basement 8+ Ceiling, Full, Full Size Windows, Sump Pump
Interior
Interior Features Cable TV Available, Gas Fireplace, High Speed Internet Available, Kitchen Island, Pantry, Vaulted Ceiling, Walk-in Closet
Heating Natural Gas
Cooling Central Air, Forced Air, In Floor Radiant
Flooring No
Appliance Dishwasher, Microwave, Oven/Range, Refrigerator
Exterior
Exterior Feature Fiber Cement
Garage Electric Door Opener
Garage Spaces 3.0
Waterfront Description Pond
Accessibility Bedroom on Main Level, Open Floor Plan, Ramped or Level Entrance, Ramped or Level from Garage
Building
Lot Description Borders Public Land, Cul-de-sac, Rural, View of Water, Wooded
Water Pond
Architectural Style Contemporary
Schools
Middle Schools Kettle Moraine
High Schools Kettle Moraine
School District Kettle Moraine
Read Less Info
Want to know what your home might be worth? Contact us for a FREE valuation!

Our team is ready to help you sell your home for the highest possible price ASAP

Copyright 2024 Multiple Listing Service, Inc. - All Rights Reserved

"My job is to find and attract mastery-based agents to the office, protect the culture, and make sure everyone is happy! "
W240N3485 Pewaukee Rd, Pewaukee, WI, 53072, United States






