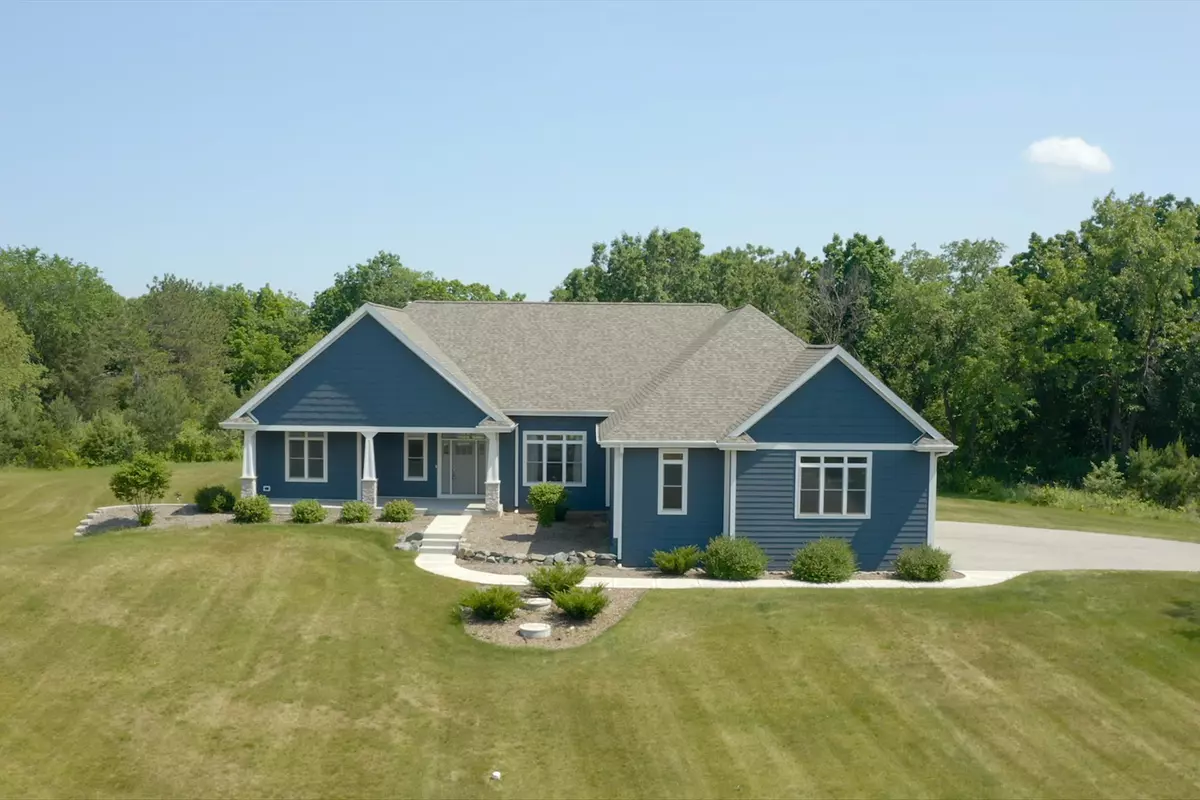Bought with RE/MAX Service First
$696,500
$659,000
5.7%For more information regarding the value of a property, please contact us for a free consultation.
3 Beds
2.5 Baths
2,812 SqFt
SOLD DATE : 07/29/2021
Key Details
Sold Price $696,500
Property Type Single Family Home
Listing Status Sold
Purchase Type For Sale
Square Footage 2,812 sqft
Price per Sqft $247
MLS Listing ID 1746327
Sold Date 07/29/21
Style 1 Story,Exposed Basement
Bedrooms 3
Full Baths 2
Half Baths 1
Year Built 2018
Annual Tax Amount $6,331
Tax Year 2020
Lot Size 3.400 Acres
Acres 3.4
Lot Dimensions Wooded, Private
Property Description
3+ acres of glorious land is this stunning & modern ranch home. As a newer build, the lucky new owners are treated to a long list of must-haves & functional floorplan. Large center island w/breakfast bar seating is the ideal place to gather. There is a suite of high-end appliances, subway tile, shaker-style cabinets & large walk-in pantry. Outdoor space to host friends, dine out under the stars or unwind as you overlook the backyard. An oversized WIC awaits the new owners along w/views over the backyard & barn door that opens to a master bath w/double vanity & luxurious walk-in shower. This picture-perfect home is set in the Mukwonago School District & is only moments from amenities & minutes to Broadlands Golf Club. Just 20 minutes to Waukesha & 40 minutes to Milwaukee.
Location
State WI
County Waukesha
Zoning Residential
Rooms
Basement 8+ Ceiling, Full, Full Size Windows, Stubbed for Bathroom
Interior
Interior Features Cable TV Available, High Speed Internet, Kitchen Island, Natural Fireplace, Pantry, Walk-In Closet(s), Wood or Sim. Wood Floors
Heating Natural Gas
Cooling Central Air, Forced Air
Flooring No
Appliance Dishwasher, Dryer, Microwave, Oven/Range, Refrigerator, Washer, Water Softener Owned
Exterior
Exterior Feature Fiber Cement
Parking Features Access to Basement, Electric Door Opener
Garage Spaces 3.0
Accessibility Bedroom on Main Level, Full Bath on Main Level, Laundry on Main Level, Open Floor Plan
Building
Lot Description Cul-De-Sac, Rural, Wooded
Architectural Style Ranch
Schools
Middle Schools Park View
High Schools Mukwonago
School District Mukwonago
Read Less Info
Want to know what your home might be worth? Contact us for a FREE valuation!
Our team is ready to help you sell your home for the highest possible price ASAP

Copyright 2025 Multiple Listing Service, Inc. - All Rights Reserved
"My job is to find and attract mastery-based agents to the office, protect the culture, and make sure everyone is happy! "
W240N3485 Pewaukee Rd, Pewaukee, WI, 53072, United States






