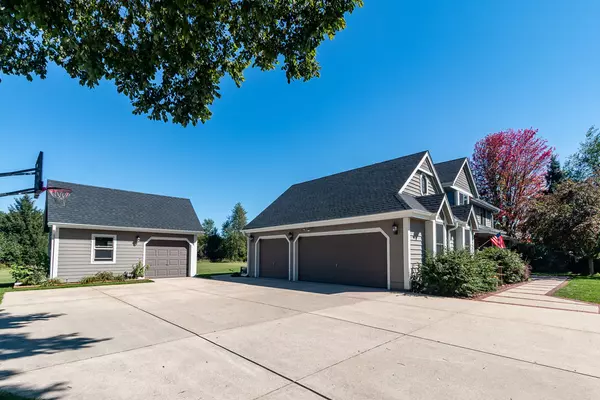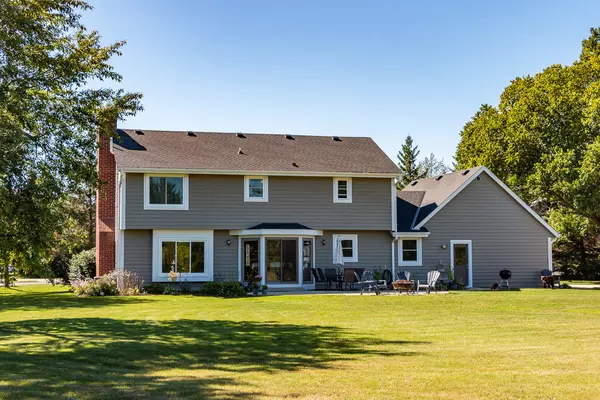Bought with Realty Executives - Integrity
$549,000
$549,000
For more information regarding the value of a property, please contact us for a free consultation.
3 Beds
2.5 Baths
2,400 SqFt
SOLD DATE : 11/14/2022
Key Details
Sold Price $549,000
Property Type Single Family Home
Listing Status Sold
Purchase Type For Sale
Square Footage 2,400 sqft
Price per Sqft $228
Subdivision Waterville Ridge
MLS Listing ID 1812621
Sold Date 11/14/22
Style 2 Story
Bedrooms 3
Full Baths 2
Half Baths 1
Year Built 1992
Annual Tax Amount $4,560
Tax Year 2021
Lot Size 0.720 Acres
Acres 0.72
Property Description
So very worth the short drive to see this smart, solid, beautiful Oconomowoc/Summit home! Hidden away on this large, gorgeous, private lot and subdivision, with access to trails and acres of common space! 3 car garage with extra storage garage/shed. Spacious, pretty family room with natural fireplace and French doors to front living room. Eat-in kitchenette area leads to patio; front flex room can be used as formal dining or den. Lots of kitchen cab space and prep island. Big primary bedroom with bath, and another full bath and two more beds up. Super basement rec room and wet bar for entertaining, plus another bonus room! Seriously... this home, lot, and location are the perfect blend of space with rural peace and quiet, and quick proximity to amenities and travel access. Terrific home!
Location
State WI
County Waukesha
Zoning RES
Rooms
Basement Block, Full, Partially Finished
Interior
Interior Features Cable TV Available, High Speed Internet, Kitchen Island, Natural Fireplace, Walk-In Closet(s), Wet Bar, Wood or Sim. Wood Floors
Heating Natural Gas
Cooling Central Air, Forced Air
Flooring No
Appliance Dishwasher, Microwave, Range, Refrigerator
Exterior
Exterior Feature Wood
Parking Features Electric Door Opener
Garage Spaces 3.0
Accessibility Laundry on Main Level
Building
Lot Description Cul-De-Sac, Rural
Architectural Style Colonial
Schools
Middle Schools Kettle Moraine
High Schools Kettle Moraine
School District Kettle Moraine
Read Less Info
Want to know what your home might be worth? Contact us for a FREE valuation!

Our team is ready to help you sell your home for the highest possible price ASAP

Copyright 2025 Multiple Listing Service, Inc. - All Rights Reserved
"My job is to find and attract mastery-based agents to the office, protect the culture, and make sure everyone is happy! "
W240N3485 Pewaukee Rd, Pewaukee, WI, 53072, United States






